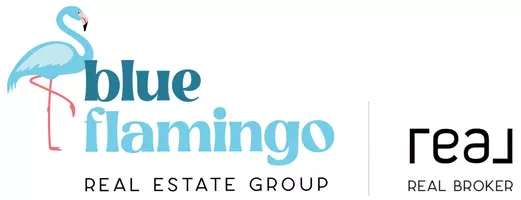For more information regarding the value of a property, please contact us for a free consultation.
2311 19 ST #32 Coaldale, AB T1M 1K9
2 Beds
2 Baths
1,100 SqFt
Key Details
Property Type Condo
Sub Type Apartment
Listing Status Sold
Purchase Type For Sale
Square Footage 1,100 sqft
Price per Sqft $250
MLS® Listing ID A2234892
Sold Date 07/10/25
Style Apartment-Single Level Unit
Bedrooms 2
Full Baths 2
Condo Fees $500/mo
Year Built 1993
Annual Tax Amount $2,228
Tax Year 2025
Property Sub-Type Apartment
Source Lethbridge and District
Property Description
Cottonwood Place 1. Welcome to #32, 2311 19 Street in Coaldale, a bright, top-floor corner unit in a quiet 55+ adult living community. This well-maintained 2-bedroom, 2-bath condo offers a functional open-concept layout filled with natural light, with a south-facing balcony that's perfect for enjoying the sun. Featuring a bright kitchen, with clean cabinetry and multiple pantry spaces, opens nicely to the dining and living areas. Inside, you'll find an in-suite laundry space with a utility sink, a spacious primary bedroom with dual closets and a 3-piece ensuite, and a second bedroom conveniently located near a full 4-pc bathroom. There's no shortage of storage with several closets throughout. The unit also comes with a single garage complete with central vacuum and a private storage room. There is a common area on the main floor with a breakout room. The building is fibre optic ready, has an elevator for easy access, and offers excellent amenities and in the basement there is a recreation room, guest suite, and a full bathroom. Enjoy quiet, low-maintenance living in a welcoming part of Coaldale. You can view the video walkthrough in the links tab or on YouTube by searching for the home address.
Location
Province AB
County Lethbridge County
Zoning R1A
Direction S
Rooms
Other Rooms 1
Basement See Remarks
Interior
Interior Features Ceiling Fan(s), Central Vacuum, Kitchen Island, Laminate Counters, No Smoking Home, Sump Pump(s)
Heating Baseboard
Cooling None
Flooring Carpet, Vinyl Plank
Appliance Dishwasher, Dryer, Microwave Hood Fan, Refrigerator, Stove(s), Washer, Window Coverings
Laundry In Unit, Main Level
Exterior
Parking Features Single Garage Attached
Garage Spaces 1.0
Garage Description Single Garage Attached
Community Features Gated, Park, Schools Nearby, Sidewalks, Street Lights, Walking/Bike Paths
Amenities Available Elevator(s), Guest Suite, Other
Roof Type Metal
Porch Balcony(s)
Exposure S
Total Parking Spaces 1
Building
Story 3
Foundation Poured Concrete
Architectural Style Apartment-Single Level Unit
Level or Stories Multi Level Unit
Structure Type Concrete,Stucco,Wood Frame
Others
HOA Fee Include Amenities of HOA/Condo,Common Area Maintenance,Gas,Heat,Insurance,Maintenance Grounds,Reserve Fund Contributions,Snow Removal,Trash,Water
Restrictions Adult Living,Pet Restrictions or Board approval Required
Tax ID 56505427
Ownership Private
Pets Allowed Restrictions
Read Less
Want to know what your home might be worth? Contact us for a FREE valuation!

Our team is ready to help you sell your home for the highest possible price ASAP





