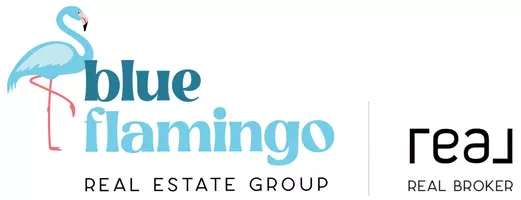For more information regarding the value of a property, please contact us for a free consultation.
505 Railway ST W #1419 Cochrane, AB t4c 2k9
2 Beds
2 Baths
920 SqFt
Key Details
Property Type Condo
Sub Type Apartment
Listing Status Sold
Purchase Type For Sale
Square Footage 920 sqft
Price per Sqft $378
Subdivision Downtown
MLS® Listing ID A2235369
Sold Date 07/10/25
Style Apartment-Single Level Unit
Bedrooms 2
Full Baths 2
Condo Fees $490/mo
Year Built 2006
Annual Tax Amount $1,891
Tax Year 2025
Lot Size 933 Sqft
Acres 0.02
Property Sub-Type Apartment
Source Calgary
Property Description
SPACIOUS RENOVATED TOP FLOOR CORNER UNIT. BEST LOCATION IN THE COMPLEX! Complete with TWO Bedrooms, TWO Full Bathrooms and TITLED UNDERGROUND PARKING in the basement. This open layout boasts windows everywhere to the south and west allowing in loads of sunshine with UNOBSTRUCTED VIEWS OF THE ROCKY MOUNTAINS as far as the eye can see from your corner balcony. Recent renovations include quartz counters in the kitchen and both bathrooms, Luxury wide plank Vinyl flooring throughout and lush carpeting in both bedrooms. The kitchen features light wood cabinets and stainless stove and refrigerator and large west facing window. This open plan is ideal for entertaining with roomy dining area and living room plus in suite laundry with storage area plus the best parking stall in the complex and low fees with easy access to the beautiful pathway system and River and only a short drive to the mountains! Do not wait this WILL NOT LAST!
Location
Province AB
County Rocky View County
Zoning C-G
Direction S
Rooms
Other Rooms 1
Interior
Interior Features Elevator
Heating Baseboard
Cooling None
Flooring Carpet, Laminate
Appliance Dishwasher, Electric Stove, Refrigerator, Washer/Dryer
Laundry In Unit
Exterior
Parking Features Titled, Underground
Garage Spaces 1.0
Garage Description Titled, Underground
Community Features Shopping Nearby
Amenities Available Elevator(s)
Roof Type Asphalt Shingle
Porch Deck
Exposure S,W
Total Parking Spaces 1
Building
Story 4
Architectural Style Apartment-Single Level Unit
Level or Stories Single Level Unit
Structure Type Stone,Vinyl Siding,Wood Frame
Others
HOA Fee Include Common Area Maintenance,Insurance,Parking,Professional Management,Reserve Fund Contributions,Sewer,Snow Removal
Restrictions Board Approval
Tax ID 103135488
Ownership Private
Pets Allowed Restrictions
Read Less
Want to know what your home might be worth? Contact us for a FREE valuation!

Our team is ready to help you sell your home for the highest possible price ASAP





