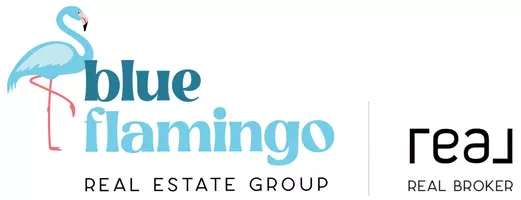For more information regarding the value of a property, please contact us for a free consultation.
100 Drake Landing CRES Okotoks, AB T1S 0E5
3 Beds
3 Baths
2,074 SqFt
Key Details
Property Type Single Family Home
Sub Type Detached
Listing Status Sold
Purchase Type For Sale
Square Footage 2,074 sqft
Price per Sqft $347
Subdivision Drake Landing
MLS® Listing ID A2202444
Sold Date 04/01/25
Style 2 Storey
Bedrooms 3
Full Baths 2
Half Baths 1
Originating Board Calgary
Year Built 2009
Annual Tax Amount $4,150
Tax Year 2024
Lot Size 4,498 Sqft
Acres 0.1
Property Sub-Type Detached
Property Description
| Amazing family home | Fully updated mechanical | Backs onto large park | SW rear yard | Central air | This home is sure to impress! Impeccably maintained and move-in ready, this stunning family home backs onto a park, offering privacy and tranquility. The highly sought-after Morrison plan features some estate-level upgrades, including soft corner drywall throughout and elegant knockdown ceilings on both levels.
Rest easy knowing that all the major systems are practically brand new, with a recently replaced furnace, central A/C, and hot water tank—offering peace of mind for years to come.
The main floor is a true standout, with large windows that flood the space with natural light and provide picturesque views of the park. The family room features a vaulted ceiling with transom windows, creating a bright and inviting atmosphere while optimizing the southwest-facing views of the park and trees. The gas fireplace adds warmth and charm, making this the perfect spot for cozy winter evenings and intimate gatherings.
The spacious living room opens seamlessly into the large dining area, easily accommodating a table for 10, ideal for family dinners or entertaining guests. The kitchen is a chef's dream, with a generous serve-over island and upgraded appliances, including a brand-new wall oven. The full-height cabinets extend to the ceiling—no need for plastic plants here! Plus, the laundry room is conveniently located on the main floor, just off the garage, with ample storage space.
Upstairs, the 1,100 sq. ft. layout provides plenty of room for the whole family. The large vaulted bonus room is perfect for family movie nights or additional play space. The second and third bedrooms are generously sized, ideal for growing children. The master retreat is a true sanctuary, featuring a spacious walk-in closet with custom shelving. The ensuite is equally impressive, with a separate soaker tub and a stand-up shower stall.
The lower level is ready for your personal touch and offers great potential for a future teenager's space or additional living area. Two large windows and rough-ins for a future bathroom are already in place.
The backyard is perfect for enjoying the warmer months, with a deck just off the breakfast nook, as well as a poured concrete apron and walkway that leads directly to the park.
This home truly checks all the boxes—well-maintained, spacious, and ideally located. And, as an added bonus, we're offering flexible possession! Don't miss out—this one is a winner!
Location
Province AB
County Foothills County
Zoning TN
Direction NE
Rooms
Other Rooms 1
Basement Full, Unfinished
Interior
Interior Features Ceiling Fan(s), Kitchen Island, No Smoking Home, Pantry, Vaulted Ceiling(s), Walk-In Closet(s)
Heating Forced Air, Natural Gas
Cooling Central Air
Flooring Carpet, Hardwood
Fireplaces Number 1
Fireplaces Type Gas, Great Room, Mantle
Appliance Built-In Oven, Central Air Conditioner, Dryer, Garage Control(s), Gas Stove, Range Hood, Refrigerator, Washer, Window Coverings
Laundry Main Level
Exterior
Parking Features Double Garage Attached
Garage Spaces 2.0
Garage Description Double Garage Attached
Fence Fenced
Community Features Schools Nearby, Shopping Nearby, Sidewalks, Street Lights
Amenities Available None
Roof Type Asphalt Shingle
Porch Deck, Pergola
Lot Frontage 36.75
Total Parking Spaces 4
Building
Lot Description Backs on to Park/Green Space
Foundation Poured Concrete
Architectural Style 2 Storey
Level or Stories Two
Structure Type Vinyl Siding,Wood Frame
Others
Restrictions Utility Right Of Way
Tax ID 93000665
Ownership Private
Read Less
Want to know what your home might be worth? Contact us for a FREE valuation!

Our team is ready to help you sell your home for the highest possible price ASAP





