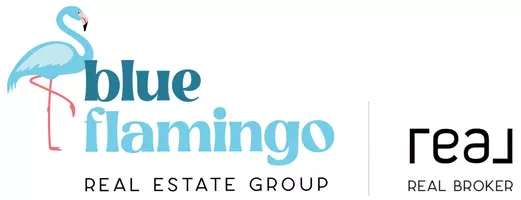For more information regarding the value of a property, please contact us for a free consultation.
2907 23 ST Nanton, AB T0L 1R0
4 Beds
3 Baths
1,351 SqFt
Key Details
Property Type Single Family Home
Sub Type Detached
Listing Status Sold
Purchase Type For Sale
Square Footage 1,351 sqft
Price per Sqft $421
MLS® Listing ID A2198194
Sold Date 03/19/25
Style Bungalow
Bedrooms 4
Full Baths 3
Originating Board Calgary
Year Built 2006
Annual Tax Amount $4,857
Tax Year 2024
Lot Size 7,022 Sqft
Acres 0.16
Property Sub-Type Detached
Property Description
A Gerbrant-built home is known for quality and attention to detail, and this one is no exception. Situated on a quiet street in Westview, this thoughtfully designed bungalow offers four bedrooms, three bathrooms, and a spacious layout perfect for family living or home office needs. The open-plan main floor features warm hardwood floors and a gas fireplace, a well-appointed kitchen with quartz countertops, NEW appliances, custom cabinetry and all illuminated by multiple skylights for penetrating natural light.
The primary bedroom includes a walk-in closet and en-suite, while two additional bedrooms on the main level provide plenty of space. The fully finished basement offers in-floor heating (recently upgraded to a state-of-the-art combination boiler that delivers both instantaneous hot water and in-floor heat, at high efficiency), a large rec room, a generous bedroom (currently a dedicated gym), and a full bathroom. A highlight of this home is the inviting three-season sunroom, complete with a built-in saltwater hot tub for year-round relaxation.
Outside, you'll find an oversized double attached garage, a detached single garage, raised beds and a green house. With central air conditioning and a water chlorination removal system, this home is move-in ready and designed for comfort in every season. Evidential, it's a well-loved home, a pleasure to view and ready for its next owners.
Location
Province AB
County Willow Creek No. 26, M.d. Of
Zoning R-Gen
Direction N
Rooms
Other Rooms 1
Basement Finished, Full
Interior
Interior Features Closet Organizers, Kitchen Island, Open Floorplan, Pantry, Recreation Facilities, See Remarks, Solar Tube(s), Storage, Sump Pump(s), Vinyl Windows, Walk-In Closet(s)
Heating In Floor, Forced Air, Natural Gas
Cooling Central Air
Flooring Carpet, Hardwood, Tile
Fireplaces Number 1
Fireplaces Type Gas
Appliance Dishwasher, Dryer, Electric Stove, Microwave Hood Fan, Refrigerator, Washer
Laundry In Basement
Exterior
Parking Features 220 Volt Wiring, Alley Access, Concrete Driveway, Covered, Double Garage Attached, Driveway, Front Drive, Garage Door Opener, Garage Faces Front, Garage Faces Rear, Gated, Heated Garage, Off Street, RV Access/Parking
Garage Spaces 3.0
Garage Description 220 Volt Wiring, Alley Access, Concrete Driveway, Covered, Double Garage Attached, Driveway, Front Drive, Garage Door Opener, Garage Faces Front, Garage Faces Rear, Gated, Heated Garage, Off Street, RV Access/Parking
Fence Fenced
Community Features Golf, Park, Playground, Pool, Schools Nearby, Shopping Nearby
Roof Type Asphalt Shingle
Porch Glass Enclosed, Patio
Lot Frontage 54.01
Total Parking Spaces 5
Building
Lot Description Back Yard, Front Yard, Garden, Landscaped, Lawn
Building Description Concrete,Stone,Vinyl Siding,Wood Frame, Garage / workshop in back garden 16 x 16
Foundation Poured Concrete
Architectural Style Bungalow
Level or Stories One
Structure Type Concrete,Stone,Vinyl Siding,Wood Frame
Others
Restrictions None Known
Tax ID 94758323
Ownership Private
Read Less
Want to know what your home might be worth? Contact us for a FREE valuation!

Our team is ready to help you sell your home for the highest possible price ASAP





