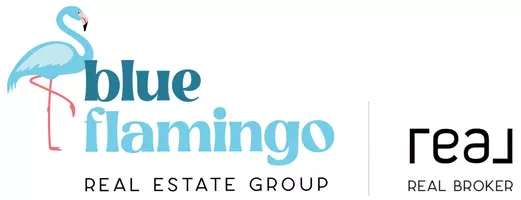For more information regarding the value of a property, please contact us for a free consultation.
444 Cimarron CIR Okotoks, AB T1S 1S1
4 Beds
3 Baths
1,367 SqFt
Key Details
Property Type Single Family Home
Sub Type Detached
Listing Status Sold
Purchase Type For Sale
Square Footage 1,367 sqft
Price per Sqft $435
Subdivision Cimarron
MLS® Listing ID A2198482
Sold Date 03/08/25
Style Bungalow
Bedrooms 4
Full Baths 3
Originating Board Calgary
Year Built 1997
Annual Tax Amount $3,536
Tax Year 2024
Lot Size 4,822 Sqft
Acres 0.11
Property Sub-Type Detached
Property Description
Beautiful, Cimarron Bungalow waiting for you! This well maintained 3 bedroom property in the desirable heart of Okotoks, is flourishing with charm and character. A quaint front entry with large covered veranda faces the morning sun which just invites you out for morning coffee or tea. Upon entering this cozy home, you are welcomed into a large and open living room that boasts hardwood floors, fireplace focal point and an abundance of windows allowing for great natural light. The main floor is well laid out with 3 bedrooms, a good sized and functional kitchen that has been modernized with white cabinets, quartz counter, updated back splash, eye catching stainless steel appliances and large pantry. The attached dining area sits alongside a large window looking out onto the back yard with large deck and west facing, allowing for great evening gatherings. The spacious Master Bedroom has a walk-in closet, attached ensuite and has just been outfitted with a new window. The basement is fully finished and features a large open area with a rec room, living room, and entertaining basement bar. There is another full sized bedroom, and 3 pce. bathroom. There is a flex room that could be an exercise room or another bedroom. Large mechanical room with space for storage, and includes a brand new water heater. The property includes a detached two car garage and is located on a quiet close with a park for outdoor enjoyment as well. Close to schools and shopping, this property leaves nothin more to be desired, call to view today!
Location
Province AB
County Foothills County
Zoning TN
Direction E
Rooms
Other Rooms 1
Basement Finished, Full
Interior
Interior Features Bar, No Animal Home, No Smoking Home, Quartz Counters, Skylight(s), Walk-In Closet(s)
Heating Forced Air
Cooling None
Flooring Carpet, Hardwood, Laminate, Tile
Fireplaces Number 1
Fireplaces Type Gas
Appliance Dishwasher, Dryer, Electric Stove, Microwave, Range Hood, Refrigerator, Washer, Window Coverings
Laundry Laundry Room, Main Level
Exterior
Parking Features Double Garage Detached
Garage Spaces 2.0
Garage Description Double Garage Detached
Fence Fenced
Community Features Park, Playground, Schools Nearby, Shopping Nearby, Sidewalks, Street Lights
Roof Type Asphalt Shingle
Porch Deck, Front Porch
Lot Frontage 45.93
Total Parking Spaces 4
Building
Lot Description Back Lane, Back Yard, Front Yard, Fruit Trees/Shrub(s), Lawn, Level, Rectangular Lot, Street Lighting
Foundation Poured Concrete
Architectural Style Bungalow
Level or Stories One
Structure Type Stone,Vinyl Siding,Wood Frame
Others
Restrictions Utility Right Of Way
Tax ID 93047214
Ownership Power of Attorney,Private,Probate
Read Less
Want to know what your home might be worth? Contact us for a FREE valuation!

Our team is ready to help you sell your home for the highest possible price ASAP





