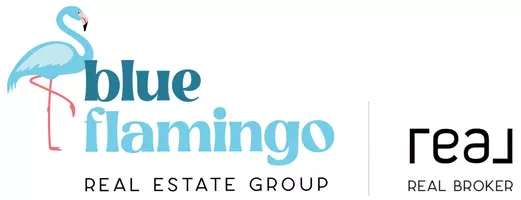For more information regarding the value of a property, please contact us for a free consultation.
115 Cantree PL SW Calgary, AB T2W 2K2
5 Beds
3 Baths
1,491 SqFt
Key Details
Property Type Single Family Home
Sub Type Detached
Listing Status Sold
Purchase Type For Sale
Square Footage 1,491 sqft
Price per Sqft $433
Subdivision Canyon Meadows
MLS® Listing ID A2189939
Sold Date 01/30/25
Style Bungalow
Bedrooms 5
Full Baths 3
Originating Board Calgary
Year Built 1973
Annual Tax Amount $3,243
Tax Year 2024
Lot Size 6,264 Sqft
Acres 0.14
Property Sub-Type Detached
Property Description
***Open House on Sunday (Jan 26) is CANCELLED.*** Come and see this charming bungalow in the sought after established neighbourhood of Canyon Meadows. This approximately 1500 ft.² home boasts two thoughtful additions, a spacious laundry room and an expanded master bedroom featuring a generous ensuite. While some renovations are needed, the kitchen is already updated and ready for your culinary adventures. Enjoy the outdoors in your spacious backyard or park with ease in the double carport out front. A fantastic opportunity to create your dream home in a prime location. One of the largest bungalows in the area! It must be seen to be truly appreciated. Let's go see it!
Location
Province AB
County Calgary
Area Cal Zone S
Zoning R-CG
Direction N
Rooms
Other Rooms 1
Basement Finished, Full
Interior
Interior Features Closet Organizers, Kitchen Island, Walk-In Closet(s), Wood Counters
Heating Central, Forced Air
Cooling Central Air
Flooring Carpet, Ceramic Tile, Hardwood
Appliance Dishwasher, Dryer, Electric Stove, Refrigerator, Washer, Window Coverings
Laundry Main Level
Exterior
Parking Features Attached Carport
Carport Spaces 2
Garage Description Attached Carport
Fence Fenced
Community Features Park, Schools Nearby, Shopping Nearby
Roof Type Asphalt Shingle
Porch Deck
Lot Frontage 54.99
Total Parking Spaces 4
Building
Lot Description Rectangular Lot
Foundation Poured Concrete
Architectural Style Bungalow
Level or Stories One
Structure Type Vinyl Siding,Wood Frame
Others
Restrictions None Known
Tax ID 95488164
Ownership Private
Read Less
Want to know what your home might be worth? Contact us for a FREE valuation!

Our team is ready to help you sell your home for the highest possible price ASAP





