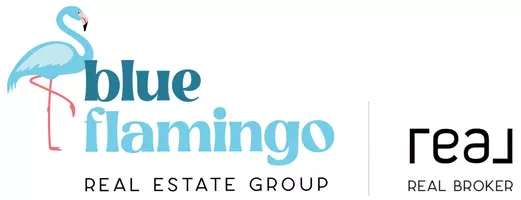For more information regarding the value of a property, please contact us for a free consultation.
156 Country Village CIR NE #401 Calgary, AB T3K 0E5
2 Beds
2 Baths
939 SqFt
Key Details
Property Type Condo
Sub Type Apartment
Listing Status Sold
Purchase Type For Sale
Square Footage 939 sqft
Price per Sqft $367
Subdivision Country Hills Village
MLS® Listing ID A2160615
Sold Date 01/23/25
Style Low-Rise(1-4)
Bedrooms 2
Full Baths 2
Condo Fees $532/mo
Originating Board Calgary
Year Built 2009
Annual Tax Amount $1,718
Tax Year 2024
Property Sub-Type Apartment
Property Description
Welcome to this stunning 913 sq.ft. top-floor unit, featuring 2 bedrooms, 2 bathrooms, a titled heated underground parking spot, and an assigned storage unit. This home offers unparalleled comfort and convenience, with breathtaking views right across from the pond. Step inside to experience the airy 9-foot ceilings and an open concept layout that seamlessly combines the kitchen, dining, and living areas. The southeast-facing living room is filled with natural light and opens onto a spacious balcony, your perfect private escape with a gas hookup for easy BBQing. The primary bedroom boasts a generous walk-through closet leading to a 3 piece ensuite, while an additional 4-piece bath offers even more convenience. The in suite laundry room provides ample space for storage and shelving. A cozy den with a built in desk makes working from home a breeze. This unit also includes a titled underground parking stall (#405) and a secure storage unit (#229 assigned) conveniently located on the same floor. The well-managed, clean, and quiet complex is pet-friendly, welcoming one pet with board approval. Enjoy the convenience of being close to the VIVO Center, Notre Dame High School, SuperStore, Home Depot, Canadian Tire, and easy access to Deerfoot and Stoney Trail for seamless travel across the city. This property is perfect for first-time buyers or investors! Don't miss out on this exceptional opportunity schedule your private showing today!
Location
Province AB
County Calgary
Area Cal Zone N
Zoning DC (pre 1P2007)
Direction E
Rooms
Other Rooms 1
Interior
Interior Features High Ceilings, Open Floorplan, Pantry, Walk-In Closet(s)
Heating Baseboard
Cooling None
Flooring Carpet, Tile
Appliance Dishwasher, Dryer, Electric Stove, Microwave Hood Fan, Refrigerator, Washer, Window Coverings
Laundry In Unit
Exterior
Parking Features Stall, Underground
Garage Description Stall, Underground
Community Features Lake, Park, Playground, Schools Nearby, Shopping Nearby, Sidewalks, Street Lights, Walking/Bike Paths
Amenities Available Elevator(s), Park, Playground, Secured Parking, Visitor Parking
Porch Balcony(s)
Exposure SE
Total Parking Spaces 1
Building
Story 4
Architectural Style Low-Rise(1-4)
Level or Stories Single Level Unit
Structure Type Vinyl Siding,Wood Frame
Others
HOA Fee Include Common Area Maintenance,Insurance,Maintenance Grounds,Professional Management,Reserve Fund Contributions,Sewer,Snow Removal,Trash,Water
Restrictions Pet Restrictions or Board approval Required
Ownership Private
Pets Allowed Restrictions
Read Less
Want to know what your home might be worth? Contact us for a FREE valuation!

Our team is ready to help you sell your home for the highest possible price ASAP





