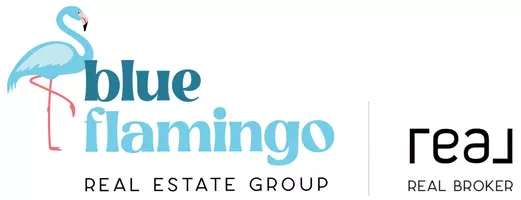For more information regarding the value of a property, please contact us for a free consultation.
12 Stonehouse CRES High River, AB T1V0G3
2 Beds
2 Baths
1,281 SqFt
Key Details
Property Type Townhouse
Sub Type Row/Townhouse
Listing Status Sold
Purchase Type For Sale
Square Footage 1,281 sqft
Price per Sqft $253
MLS® Listing ID A2097735
Sold Date 04/22/24
Style 3 Storey
Bedrooms 2
Full Baths 1
Half Baths 1
Condo Fees $210
Originating Board Calgary
Year Built 2014
Annual Tax Amount $1,598
Tax Year 2023
Property Sub-Type Row/Townhouse
Property Description
Immediate Possession Available! Here's why THIS should be YOUR home: **excellent location in the complex (very little traffic) **parking pad in front of garage (not all units have this!) **move-in ready **south-facing yard and living room - TONS of light! **beautiful colour choices **8 month old washer/dryer **excellent neighbours **was owner occupied, not a rental **1st floor flooring is BRAND NEW vinyl plank**sellers are ready to look at ALL offers!
Location
Province AB
County Foothills County
Zoning TND
Direction SW
Rooms
Basement None
Interior
Interior Features Breakfast Bar, Granite Counters, High Ceilings, Kitchen Island, No Animal Home, No Smoking Home, Open Floorplan, Storage, Vinyl Windows
Heating Forced Air
Cooling None
Flooring Carpet, Laminate, Linoleum
Appliance Dishwasher, Electric Stove, Garage Control(s), Microwave Hood Fan, Refrigerator, Washer/Dryer Stacked, Window Coverings
Laundry Upper Level
Exterior
Parking Features Parking Pad, Single Garage Attached
Garage Spaces 1.0
Garage Description Parking Pad, Single Garage Attached
Fence Partial
Community Features Playground, Schools Nearby, Shopping Nearby, Sidewalks, Street Lights, Walking/Bike Paths
Amenities Available Playground
Roof Type Asphalt Shingle
Porch Balcony(s), Front Porch
Exposure N,S
Total Parking Spaces 2
Building
Lot Description Landscaped, Street Lighting
Foundation Slab
Architectural Style 3 Storey
Level or Stories Three Or More
Structure Type Vinyl Siding,Wood Frame
Others
HOA Fee Include Common Area Maintenance,Insurance,Maintenance Grounds,Professional Management,Reserve Fund Contributions,Snow Removal
Restrictions Pet Restrictions or Board approval Required
Tax ID 84809378
Ownership Private
Pets Allowed Restrictions, Yes
Read Less
Want to know what your home might be worth? Contact us for a FREE valuation!

Our team is ready to help you sell your home for the highest possible price ASAP





