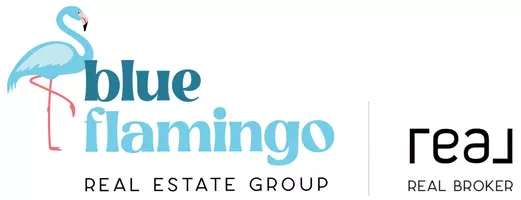For more information regarding the value of a property, please contact us for a free consultation.
109 Fairway VW NW High River, AB T1V 1C9
3 Beds
2 Baths
936 SqFt
Key Details
Property Type Townhouse
Sub Type Row/Townhouse
Listing Status Sold
Purchase Type For Sale
Square Footage 936 sqft
Price per Sqft $363
MLS® Listing ID A2111078
Sold Date 03/15/24
Style Bi-Level
Bedrooms 3
Full Baths 2
Condo Fees $362
Originating Board Calgary
Year Built 1990
Annual Tax Amount $1,970
Tax Year 2023
Lot Size 4,255 Sqft
Acres 0.1
Property Sub-Type Row/Townhouse
Property Description
**18+** Home is where the heart is and this lovely bilevel condominium, steps from the Highwood Golf course, has plenty to enjoy and appreciate! Fairway Greens an established adult community offers a safe, well-run complex where you will love the many walking trails throughout this beautiful town. After enjoying the outdoors come home to a spacious living area with plenty of comfort and style. The large kitchen can accommodate a table or island and entertain in a formal dining area or enlarge the living room to suit your taste. The cozy family/tv room complete with fireplace and walk-out will surely bring pleasure for all seasons. Guests will feel pampered in their guest room complete with 3 piece bath just steps away. The oversized attached garage offers additional storage and warmth for those cold winter nights. Don't hesitate to view this very attractive unit at an affordable price and beautiful location!
Location
Province AB
County Foothills County
Zoning TND
Direction S
Rooms
Basement Finished, Full
Interior
Interior Features Ceiling Fan(s)
Heating Forced Air, Natural Gas
Cooling None
Flooring Carpet, Laminate
Fireplaces Number 1
Fireplaces Type Family Room, Gas, Mantle, Raised Hearth, Tile
Appliance Dishwasher, Dryer, Electric Stove, Range Hood, Refrigerator, Washer, Water Softener, Window Coverings
Laundry Lower Level
Exterior
Parking Features Single Garage Attached
Garage Spaces 1.0
Garage Description Single Garage Attached
Fence Partial
Community Features Golf, Park
Amenities Available None
Roof Type Asphalt Shingle
Porch Balcony(s)
Total Parking Spaces 2
Building
Lot Description Backs on to Park/Green Space, Cul-De-Sac, Low Maintenance Landscape, Views
Foundation Poured Concrete
Architectural Style Bi-Level
Level or Stories Bi-Level
Structure Type Stucco,Wood Frame
Others
HOA Fee Include Common Area Maintenance,Insurance,Reserve Fund Contributions,Snow Removal
Restrictions Adult Living,Restrictive Covenant,Utility Right Of Way
Tax ID 84803158
Ownership Private
Pets Allowed Restrictions
Read Less
Want to know what your home might be worth? Contact us for a FREE valuation!

Our team is ready to help you sell your home for the highest possible price ASAP





