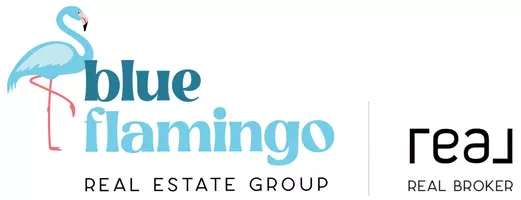For more information regarding the value of a property, please contact us for a free consultation.
312 Lineham Acres DR NW High River, AB T1V 1W7
3 Beds
3 Baths
1,556 SqFt
Key Details
Property Type Single Family Home
Sub Type Detached
Listing Status Sold
Purchase Type For Sale
Square Footage 1,556 sqft
Price per Sqft $388
Subdivision Lineham Acres
MLS® Listing ID A2104909
Sold Date 03/11/24
Style Bungalow
Bedrooms 3
Full Baths 3
Originating Board Calgary
Year Built 2004
Annual Tax Amount $3,990
Tax Year 2023
Lot Size 8,998 Sqft
Acres 0.21
Property Sub-Type Detached
Property Description
This sweet house has a HUGE surprise waiting for you underneath all of that snow! You'll marvel at the gorgeous rose garden as the roses begin to appear in your front flower bed. You'll giggle with delight as the snow melts to reveal your very own Koi pond and you'll stand on your back deck in awe of all of the gifts of perennials that begin popping up as the days begin to warm. But you don't need to wait for the yard to be in full bloom to enjoy this house! There is just as much magic inside! You'll love the fresh paint and flooring in today's trending colours. Be sure to look up as you take it all in so you don't miss the gorgeous light fixtures that have been carefully chosen to provide not just light, but ambiance throughout the home. Each bathroom has been redesigned for luxury and relaxation. The heart of the home, the kitchen, boasts new major appliances and stylish, warm wood cabinets. The living room, dining room and primary bedroom all face southeast providing glorious sunrises and a view of your prized garden and often a deer or two - but no rear neighbours! Downstairs, the walk-out basement is fully finished with a 2nd fireplace, wonderful office space that could be a 4th bedroom and a laundry room that you'll want to escape TO rather than from! The fully insulated and heated garage features a lofty 12.5' ceiling and is the perfect backdrop for year-round projects! Check your list...have I missed anything? I bet not! Let's go see it!
Location
Province AB
County Foothills County
Zoning TND
Direction W
Rooms
Other Rooms 1
Basement Finished, Full, Walk-Out To Grade
Interior
Interior Features Breakfast Bar, High Ceilings, Pantry, Vaulted Ceiling(s), Walk-In Closet(s)
Heating Forced Air, Natural Gas
Cooling None
Flooring Carpet, Hardwood, Vinyl
Fireplaces Number 2
Fireplaces Type Electric, Family Room, Gas, Living Room
Appliance Dishwasher, Dryer, Electric Range, Garage Control(s), Microwave Hood Fan, Refrigerator, Washer, Window Coverings
Laundry In Basement, Laundry Room
Exterior
Parking Features Double Garage Attached, Heated Garage, Insulated
Garage Spaces 2.0
Garage Description Double Garage Attached, Heated Garage, Insulated
Fence Fenced
Community Features Golf, Playground, Shopping Nearby, Sidewalks, Street Lights
Roof Type Asphalt Shingle
Porch Deck, Front Porch
Lot Frontage 49.22
Total Parking Spaces 4
Building
Lot Description Landscaped, Level
Foundation Poured Concrete
Architectural Style Bungalow
Level or Stories One
Structure Type Stucco,Wood Frame
Others
Restrictions Restrictive Covenant,Utility Right Of Way
Tax ID 84806440
Ownership Private
Read Less
Want to know what your home might be worth? Contact us for a FREE valuation!

Our team is ready to help you sell your home for the highest possible price ASAP





