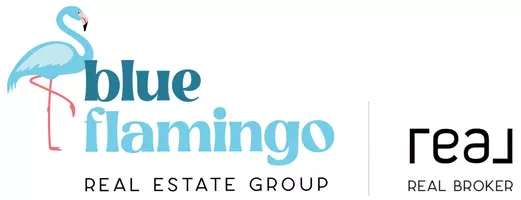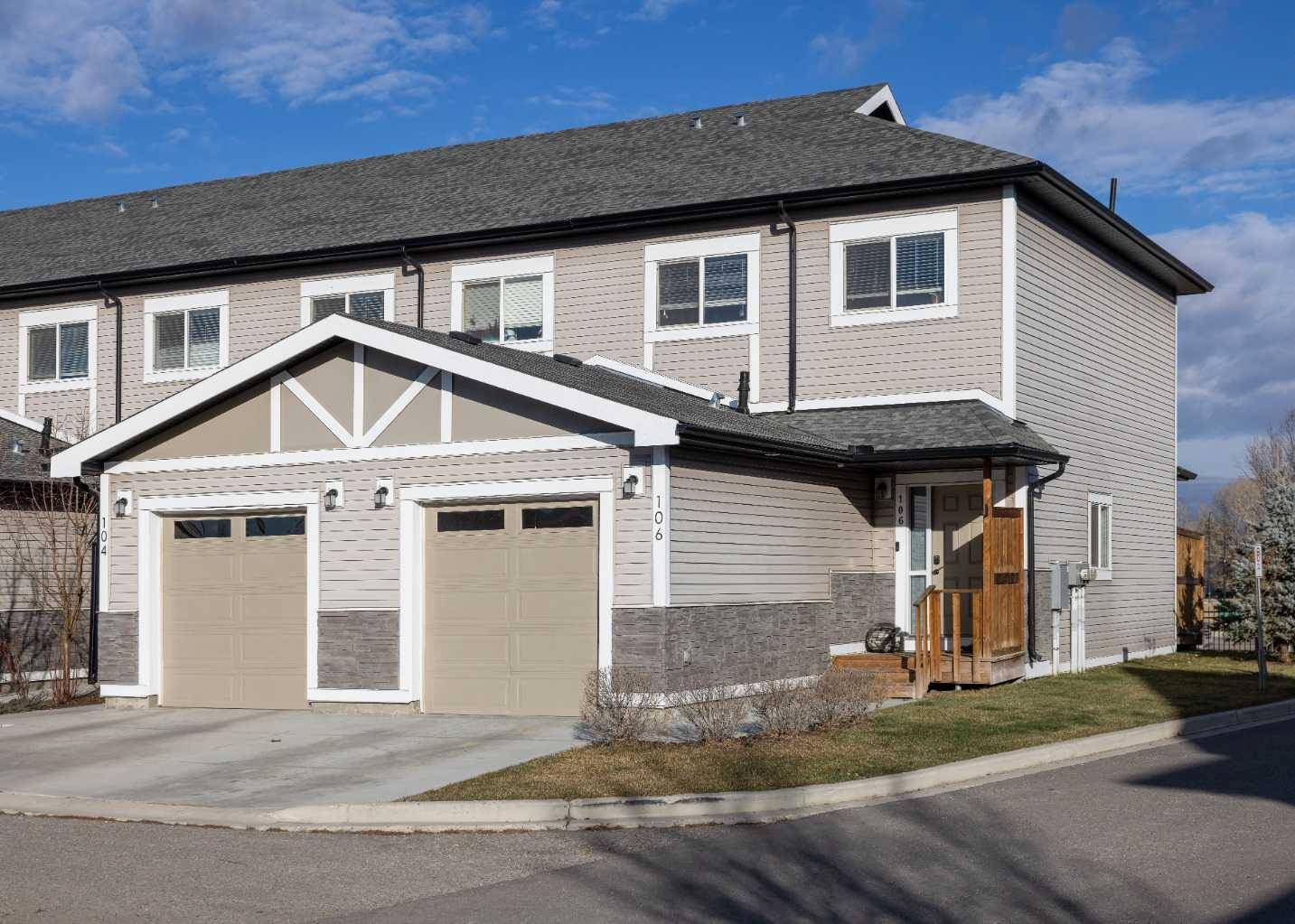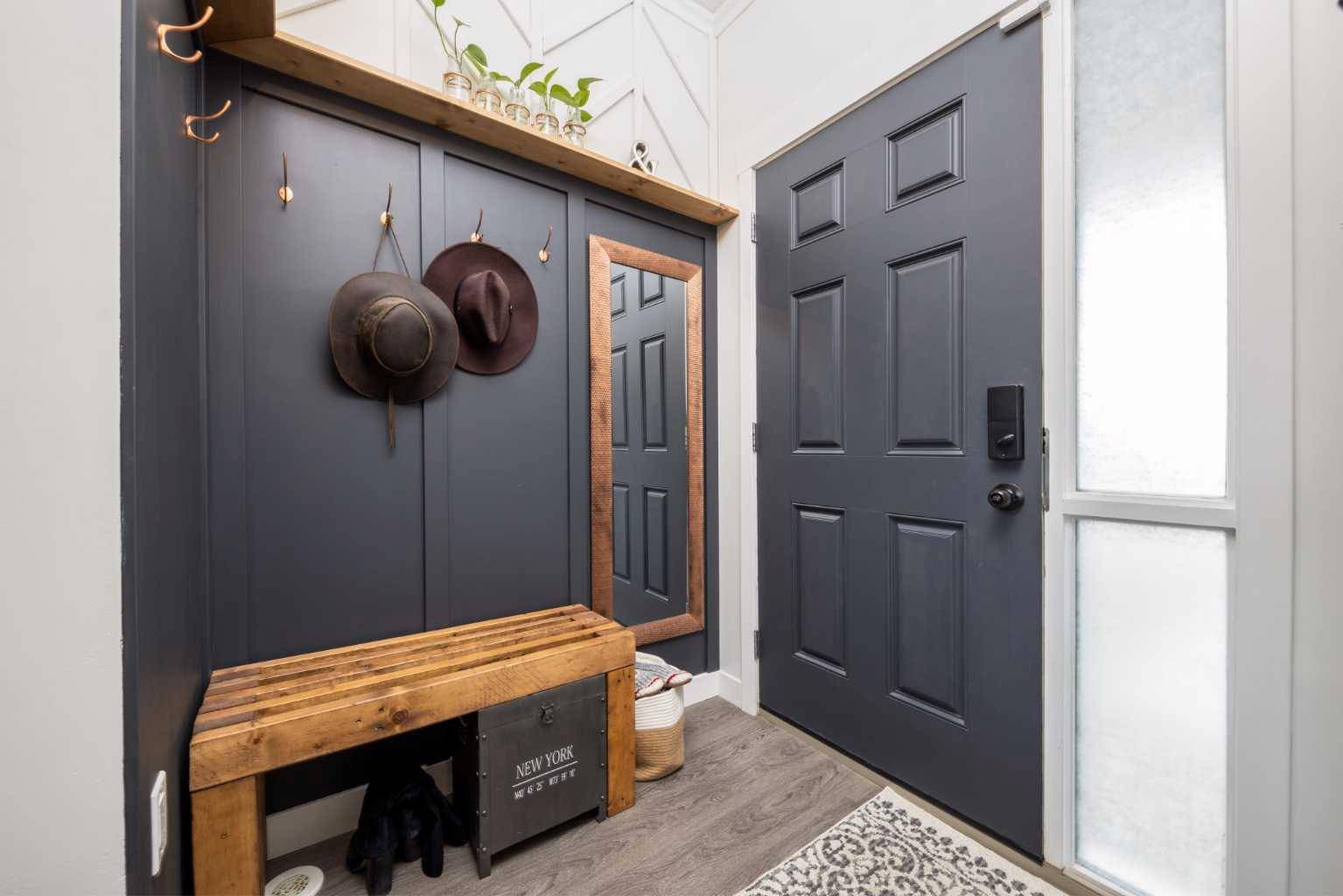For more information regarding the value of a property, please contact us for a free consultation.
351 Monteith DR SE #106 High River, AB T1V 0G1
3 Beds
3 Baths
1,216 SqFt
Key Details
Property Type Townhouse
Sub Type Row/Townhouse
Listing Status Sold
Purchase Type For Sale
Square Footage 1,216 sqft
Price per Sqft $304
Subdivision Monteith
MLS® Listing ID A2101269
Sold Date 01/19/24
Style Townhouse
Bedrooms 3
Full Baths 2
Half Baths 1
Condo Fees $394
Year Built 2017
Annual Tax Amount $2,288
Tax Year 2023
Lot Size 1,980 Sqft
Acres 0.05
Property Sub-Type Row/Townhouse
Source Calgary
Property Description
Celebrate your everyday moments in this exquisite 3-bedroom, 2.5-bathroom townhouse nestled in the neighbourhood of Monteith, High River. Meticulously upgraded throughout, this residence embodies contemporary elegance and comfort. Step into a brand-new kitchen, where sleek design meets functionality, offering a culinary haven for both aspiring chefs and daily meal enthusiasts. Check out the functional coffee nook and pantry under the stairs! The upgraded bathrooms showcase modern luxury, providing a spa-like retreat for relaxation and rejuvenation. Immerse yourself in the charm of all the countless upgrades which enhances both aesthetics and organization, seamlessly blending form and function. This townhouse invites you to experience a harmonious blend of sophistication and practicality, making it the ideal canvas for your lifestyle. Welcome home to a space where every detail has been thoughtfully crafted to elevate your living experience.
Location
Province AB
County Foothills County
Zoning M-1
Direction SW
Rooms
Other Rooms 1
Basement None
Interior
Interior Features Bookcases, Built-in Features, No Smoking Home, Open Floorplan, Quartz Counters
Heating Forced Air
Cooling None
Flooring Carpet, Vinyl Plank
Fireplaces Number 1
Fireplaces Type Electric
Appliance Dishwasher, Dryer, Electric Range, Microwave, Range Hood, Refrigerator, Tankless Water Heater, Washer
Laundry Upper Level
Exterior
Parking Features Single Garage Attached
Garage Spaces 1.0
Garage Description Single Garage Attached
Fence None
Community Features Park, Playground, Schools Nearby, Shopping Nearby, Sidewalks
Amenities Available Snow Removal, Trash, Visitor Parking
Roof Type Asphalt Shingle
Porch Deck, Rear Porch
Lot Frontage 20.01
Exposure SW
Total Parking Spaces 2
Building
Lot Description Back Yard, Low Maintenance Landscape, Rectangular Lot
Foundation Poured Concrete
Architectural Style Townhouse
Level or Stories Two
Structure Type Stone,Vinyl Siding
Others
HOA Fee Include Common Area Maintenance,Professional Management,Reserve Fund Contributions,Snow Removal,Trash
Restrictions None Known
Tax ID 84805581
Ownership Private
Pets Allowed Yes
Read Less
Want to know what your home might be worth? Contact us for a FREE valuation!

Our team is ready to help you sell your home for the highest possible price ASAP





