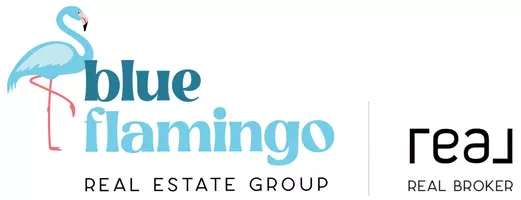For more information regarding the value of a property, please contact us for a free consultation.
1001 10 AVE SE #7 High River, AB T1V 1L8
3 Beds
2 Baths
1,535 SqFt
Key Details
Property Type Townhouse
Sub Type Row/Townhouse
Listing Status Sold
Purchase Type For Sale
Square Footage 1,535 sqft
Price per Sqft $179
Subdivision Emerson Lake Estates
MLS® Listing ID A2066674
Sold Date 08/03/23
Style 3 Storey
Bedrooms 3
Full Baths 1
Half Baths 1
Originating Board Calgary
Year Built 1985
Annual Tax Amount $1,480
Tax Year 2022
Lot Size 1,680 Sqft
Acres 0.04
Property Sub-Type Row/Townhouse
Property Description
No condo fees and a great location! Take advantage of this affordable opportunity to own your own home or use as a revenue generating property with tremendous value and potential! With over 1,535 sq. ft. this 3-storey provides a ton of space that includes 3 bedrooms, 2 living rooms, 2 balconies, a private south-facing yard and an attached garage. Ideally located close to schools, transit, shopping, 2 lakes and extensive walking paths. Book your showing today!
Location
Province AB
County Foothills County
Zoning TND
Direction N
Rooms
Basement None
Interior
Interior Features Pantry, See Remarks, Soaking Tub, Storage
Heating Forced Air, Natural Gas
Cooling None
Flooring Carpet, Laminate
Appliance Dishwasher, Dryer, Electric Stove, Garage Control(s), Range Hood, Refrigerator, Washer
Laundry In Unit
Exterior
Parking Features Additional Parking, Driveway, Single Garage Attached
Garage Spaces 1.0
Garage Description Additional Parking, Driveway, Single Garage Attached
Fence Fenced
Community Features Park, Playground, Schools Nearby, Shopping Nearby, Walking/Bike Paths
Roof Type Flat
Porch Balcony(s), Deck
Lot Frontage 20.01
Exposure N
Total Parking Spaces 2
Building
Lot Description Back Yard, Landscaped
Foundation Poured Concrete
Architectural Style 3 Storey
Level or Stories Three Or More
Structure Type Wood Frame,Wood Siding
Others
Restrictions Restrictive Covenant
Tax ID 77126581
Ownership Private
Read Less
Want to know what your home might be worth? Contact us for a FREE valuation!

Our team is ready to help you sell your home for the highest possible price ASAP


