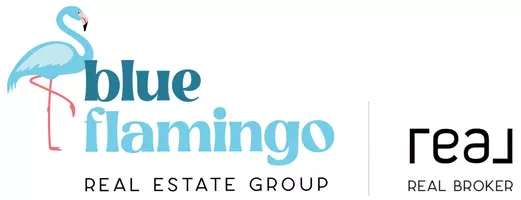For more information regarding the value of a property, please contact us for a free consultation.
841 Hampshire CRES NE High River, AB T1V 0E4
4 Beds
4 Baths
2,131 SqFt
Key Details
Property Type Single Family Home
Sub Type Detached
Listing Status Sold
Purchase Type For Sale
Square Footage 2,131 sqft
Price per Sqft $269
Subdivision Hampton Hills
MLS® Listing ID A2066356
Sold Date 07/26/23
Style 2 Storey
Bedrooms 4
Full Baths 3
Half Baths 1
Originating Board Calgary
Year Built 2019
Annual Tax Amount $4,096
Tax Year 2022
Lot Size 4,803 Sqft
Acres 0.11
Property Sub-Type Detached
Property Description
Beautiful and immaculate home with a sophisticated design that is loaded with extras! Open to above, the grand entrance provides a striking first impression. Built-in cabinets stylishly hide away jackets and shoes. A neutral colour pallet and durable laminate will make this home so easy to move in and enjoy. Big windows, and a SE view make this living and dining room super bright. You'll love this gorgeous kitchen featuring quartz countertops, stainless steel appliances, full-height cabinetry, gas hookups, a centre island with seating and a large walk-through pantry for easy grocery unloading. The adjacent dining room has lots of room for meals and entertaining overlooking the backyard. Dual sliding doors open to the den for a quietly tucked away work, study or hobby space. The upper level bonus room ideally separates the primary from the other bedrooms for ultimate privacy! Retreat at the end of the day to the calming primary suite with more than enough room for king-sized furniture, elegant tray ceilings, a custom walk-in closet and an indulgent ensuite boasting dual sinks, a deep soaker tub and a separate shower. The other side of the bonus room is home to 2 additional spacious bedrooms, a 4-piece bathroom and a convenient upper level laundry. A separate side entrance provides additional access to the finished basement just as stylish as the rest of the home. Gather in the huge rec room and connect over game and movie nights. Completing this level is a flex/bedroom, another full bathroom and loads of storage. Soak up the sun in the sunny southeast facing backyard that is flat and fully fenced with no back neighbours! Ideally located at the first point of entry into High River, near a 14 acre pond, a 17 acre natural park and 8.8 km of pathways integrated into the “Happy Trails” system. This exceptional home is incredibly located within this tranquil, family-oriented community that is just minutes to amenities!
Location
Province AB
County Foothills County
Zoning TND
Direction NW
Rooms
Other Rooms 1
Basement Separate/Exterior Entry, Finished, Full
Interior
Interior Features Built-in Features, Closet Organizers, Double Vanity, High Ceilings, Kitchen Island, Open Floorplan, Pantry, Quartz Counters, Recessed Lighting, Separate Entrance, Soaking Tub, Storage, Tray Ceiling(s), Walk-In Closet(s)
Heating Forced Air, Natural Gas
Cooling None
Flooring Carpet, Tile, Vinyl
Fireplaces Number 1
Fireplaces Type Gas, Living Room
Appliance Central Air Conditioner, Dishwasher, Dryer, Garage Control(s), Gas Stove, Microwave, Range Hood, Refrigerator, Washer, Water Softener, Window Coverings
Laundry Upper Level
Exterior
Parking Features Additional Parking, Double Garage Attached, Driveway
Garage Spaces 2.0
Garage Description Additional Parking, Double Garage Attached, Driveway
Fence Fenced
Community Features Park, Playground, Schools Nearby, Shopping Nearby, Sidewalks, Walking/Bike Paths
Roof Type Asphalt Shingle
Porch Patio
Lot Frontage 33.17
Total Parking Spaces 4
Building
Lot Description Back Yard, Front Yard, Lawn, No Neighbours Behind, Landscaped, Level, Rectangular Lot
Foundation Poured Concrete
Architectural Style 2 Storey
Level or Stories Two
Structure Type Stone,Vinyl Siding,Wood Frame
Others
Restrictions Utility Right Of Way
Tax ID 77131669
Ownership Private
Read Less
Want to know what your home might be worth? Contact us for a FREE valuation!

Our team is ready to help you sell your home for the highest possible price ASAP





