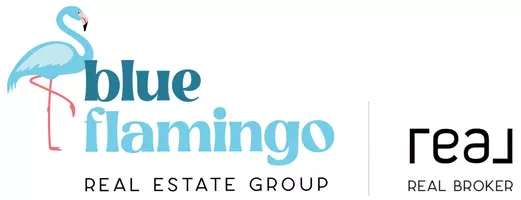43 Larkspur BND Okotoks, AB T1S5V6
3 Beds
3 Baths
1,338 SqFt
UPDATED:
Key Details
Property Type Townhouse
Sub Type Row/Townhouse
Listing Status Active
Purchase Type For Sale
Square Footage 1,338 sqft
Price per Sqft $437
Subdivision D'Arcy Ranch
MLS® Listing ID A2207940
Style 2 Storey
Bedrooms 3
Full Baths 2
Half Baths 1
Originating Board Calgary
Year Built 2024
Annual Tax Amount $1,485
Tax Year 2024
Lot Size 1,291 Sqft
Acres 0.03
Property Sub-Type Row/Townhouse
Property Description
Step inside to a bright and modern open-concept layout that's completely move-in ready. The spacious living room is anchored by a cozy fireplace, creating the perfect space to relax or entertain. The kitchen is a chef's delight, featuring sleek stainless steel appliances, quartz countertops, ample cabinetry, and a central island with a breakfast bar. A cozy dining nook and a stylish 2-piece powder room add to the main floor's functionality and charm.
Upstairs, the primary bedroom offers a private retreat with a walk-in closet and a full ensuite. Two additional bedrooms, a 4-piece main bath, and an upper-floor laundry area provide comfort and convenience for everyday living.
Downstairs, the framed basement offers an exciting opportunity to customize the space to suit your needs—whether that's a home gym, extra bedroom, or rec room.
Step outside into your fully fenced backyard, —ideal for summer gatherings or quiet evenings under the stars. At the rear of the property, you'll find a double detached garage, offering secure parking and extra storage space.
Located in the highly sought-after community of D'Arcy Ranch, you'll enjoy proximity to future school sites, scenic walking paths, a nearby golf course, and easy access to both downtown Okotoks and Calgary.
This exceptional home truly has it all—style, space, and location. Don't miss your chance to make it yours. Book your private showing today!
Location
Province AB
County Foothills County
Zoning NC
Direction N
Rooms
Other Rooms 1
Basement Full, Partially Finished
Interior
Interior Features Bathroom Rough-in, No Animal Home, No Smoking Home, See Remarks, Soaking Tub, Storage, Vinyl Windows, Walk-In Closet(s)
Heating Boiler, Forced Air, Natural Gas
Cooling None
Flooring Carpet, Ceramic Tile, Laminate
Fireplaces Number 1
Fireplaces Type Electric
Inclusions None
Appliance Dishwasher, Electric Oven, Microwave, Refrigerator, Washer/Dryer
Laundry Upper Level
Exterior
Parking Features Double Garage Detached, Garage Faces Rear, On Street
Garage Spaces 2.0
Garage Description Double Garage Detached, Garage Faces Rear, On Street
Fence Fenced
Community Features Golf, Park, Playground, Schools Nearby, Shopping Nearby
Roof Type Asphalt Shingle
Porch Balcony(s)
Lot Frontage 19.69
Exposure N
Total Parking Spaces 2
Building
Lot Description Back Lane, Back Yard, Backs on to Park/Green Space, Few Trees, Landscaped, Lawn
Foundation Poured Concrete
Architectural Style 2 Storey
Level or Stories Two
Structure Type Wood Frame
Others
Restrictions None Known
Tax ID 93047857
Ownership Private





