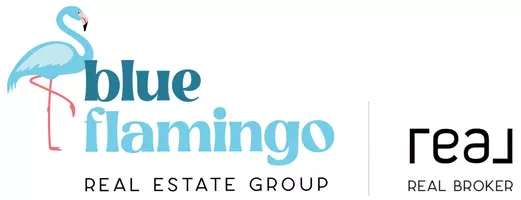60 Crystalridge Close Okotoks, AB T1S 1X6
5 Beds
3 Baths
1,495 SqFt
UPDATED:
Key Details
Property Type Single Family Home
Sub Type Detached
Listing Status Active
Purchase Type For Sale
Square Footage 1,495 sqft
Price per Sqft $401
Subdivision Crystalridge
MLS® Listing ID A2206785
Style 2 Storey
Bedrooms 5
Full Baths 2
Half Baths 1
HOA Fees $303/ann
HOA Y/N 1
Originating Board Calgary
Year Built 2002
Annual Tax Amount $3,424
Tax Year 2024
Lot Size 4,973 Sqft
Acres 0.11
Property Sub-Type Detached
Property Description
Location
Province AB
County Foothills County
Zoning TN
Direction W
Rooms
Other Rooms 1
Basement Finished, Full
Interior
Interior Features Breakfast Bar, Pantry, Walk-In Closet(s)
Heating Forced Air
Cooling Central Air
Flooring Carpet, Ceramic Tile, Hardwood
Fireplaces Number 1
Fireplaces Type Gas
Appliance Dishwasher, Dryer, Gas Stove, Microwave, Range Hood, Refrigerator, Washer
Laundry In Basement
Exterior
Parking Features Double Garage Attached
Garage Spaces 2.0
Garage Description Double Garage Attached
Fence Fenced
Community Features Golf, Lake, Playground, Schools Nearby, Shopping Nearby, Sidewalks, Street Lights
Amenities Available Clubhouse
Roof Type Asphalt Shingle
Porch Deck, Patio
Lot Frontage 39.37
Total Parking Spaces 4
Building
Lot Description Back Yard
Foundation Poured Concrete
Architectural Style 2 Storey
Level or Stories Two
Structure Type Vinyl Siding,Wood Frame
Others
Restrictions None Known
Tax ID 93029162
Ownership Private





