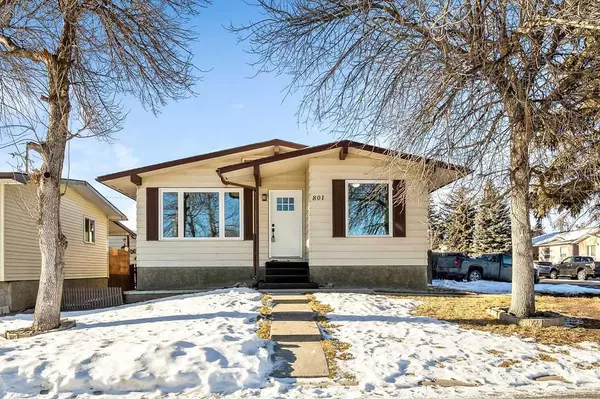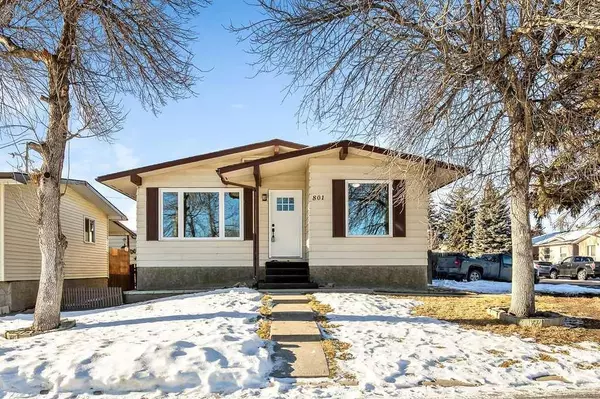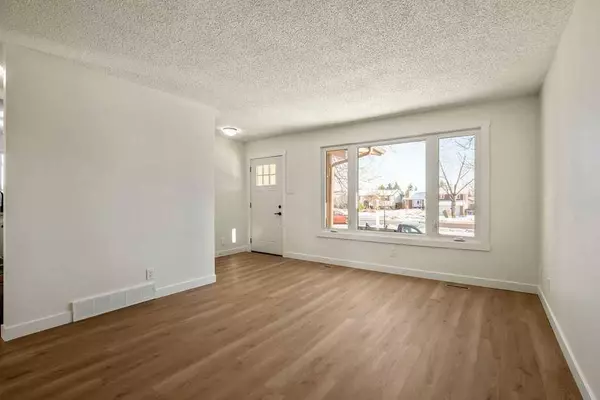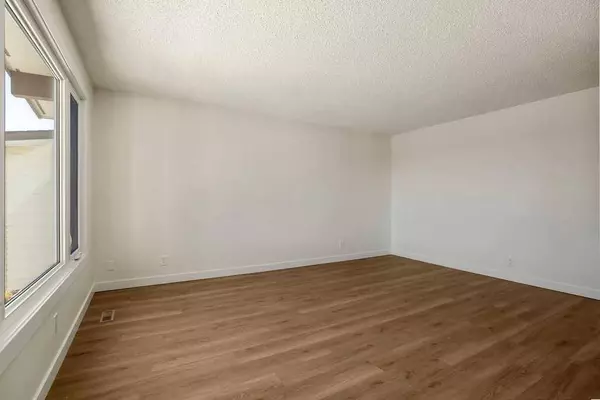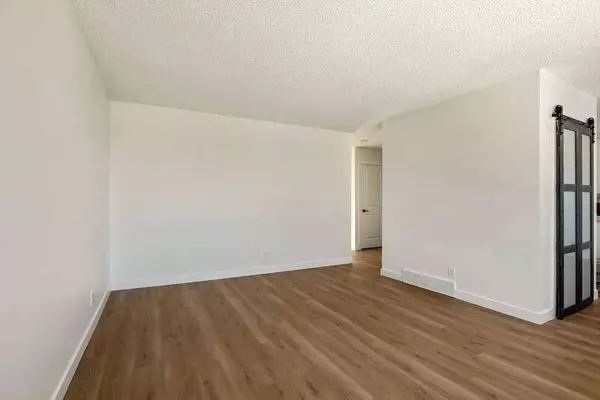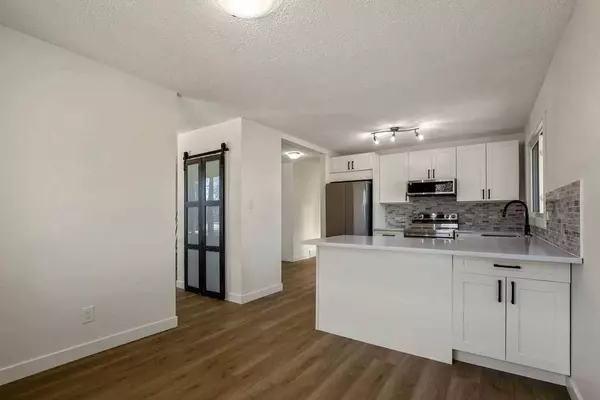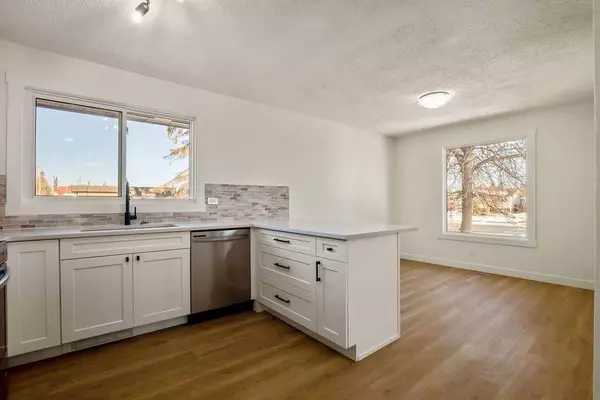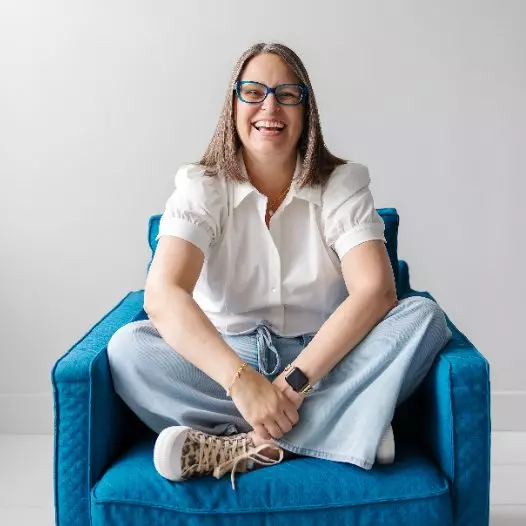
GALLERY
PROPERTY DETAIL
Key Details
Sold Price Non-Disclosure
Property Type Single Family Home
Sub Type Detached
Listing Status Sold
Purchase Type For Sale
Square Footage 1, 164 sqft
Price per Sqft $420
Subdivision Central High River
MLS Listing ID A2184156
Sold Date 01/16/25
Style Bungalow
Bedrooms 4
Full Baths 2
Year Built 1976
Annual Tax Amount $2,704
Tax Year 2024
Lot Size 4,999 Sqft
Acres 0.11
Property Sub-Type Detached
Source Calgary
Location
Province AB
County Foothills County
Zoning TND
Direction E
Rooms
Basement Finished, Full
Building
Lot Description Back Lane, Corner Lot
Foundation Poured Concrete
Architectural Style Bungalow
Level or Stories One
Structure Type Metal Siding ,Wood Frame
Interior
Interior Features Breakfast Bar, Double Vanity, No Animal Home, No Smoking Home, Open Floorplan, Pantry, Quartz Counters
Heating Forced Air, Natural Gas
Cooling None
Flooring Vinyl Plank
Appliance Dishwasher, Dryer, Electric Stove, Microwave Hood Fan, Refrigerator, Washer
Laundry In Basement
Exterior
Parking Features Double Garage Detached, Off Street, Parking Pad, RV Access/Parking
Garage Spaces 2.0
Garage Description Double Garage Detached, Off Street, Parking Pad, RV Access/Parking
Fence Fenced
Community Features Playground, Schools Nearby, Shopping Nearby, Sidewalks, Street Lights, Tennis Court(s)
Roof Type Asphalt Shingle
Porch None
Lot Frontage 56.24
Total Parking Spaces 3
Others
Restrictions None Known
Tax ID 93970008
Ownership Private
