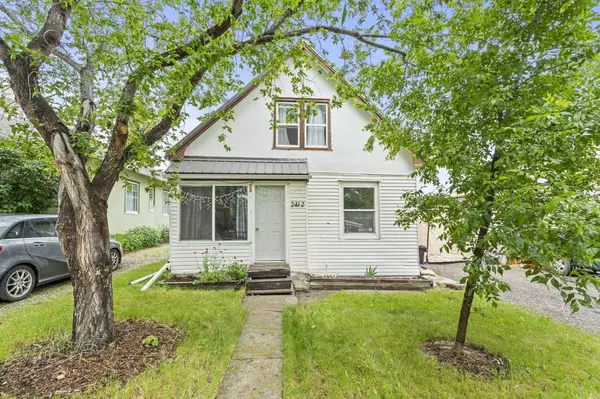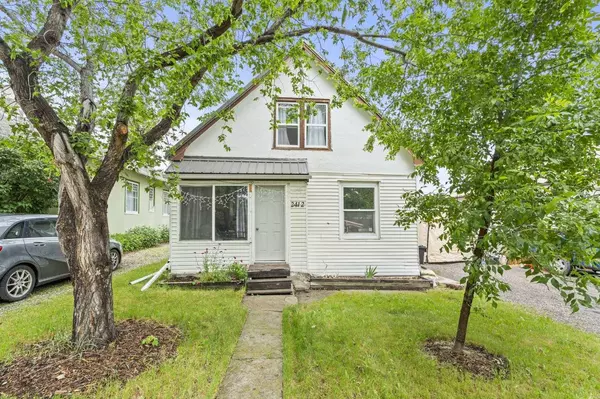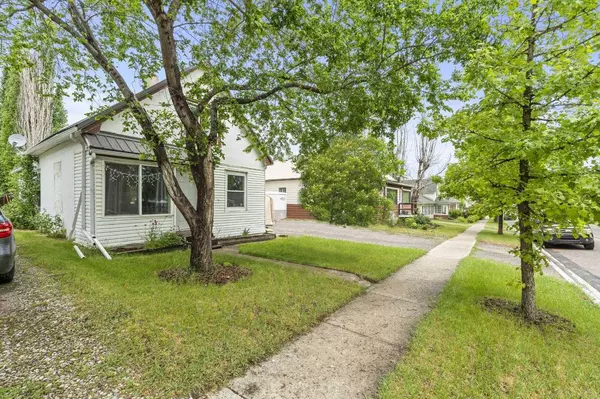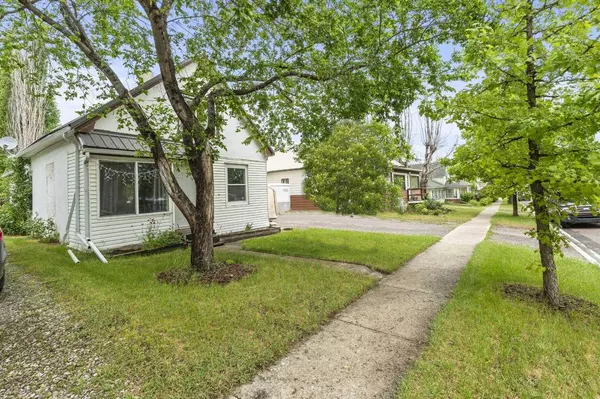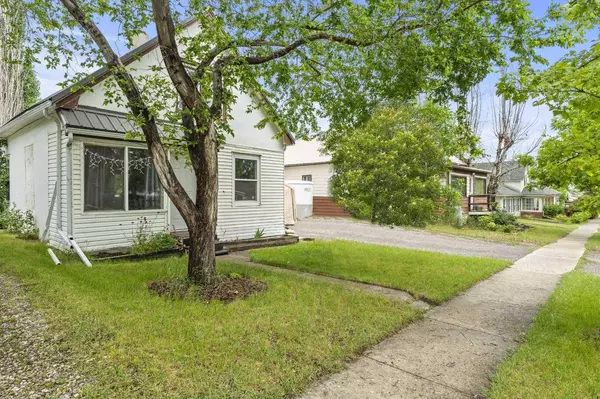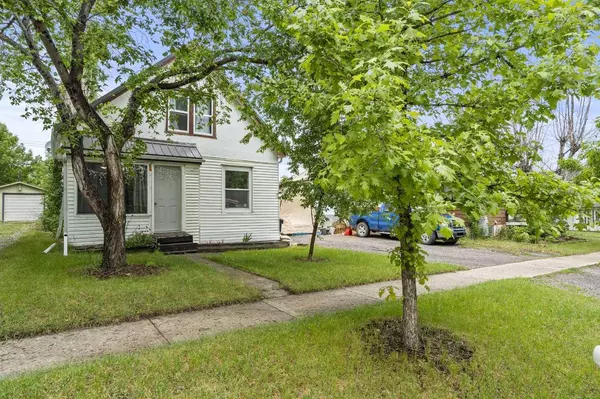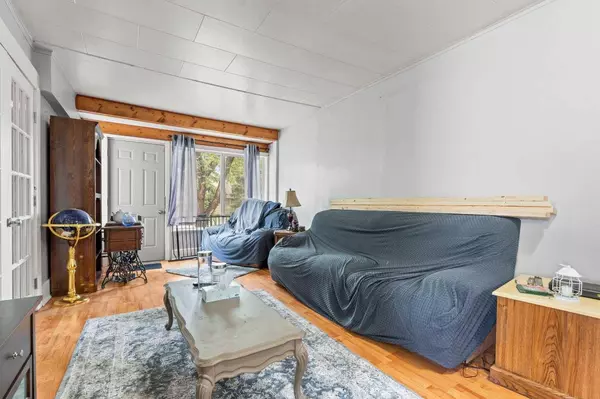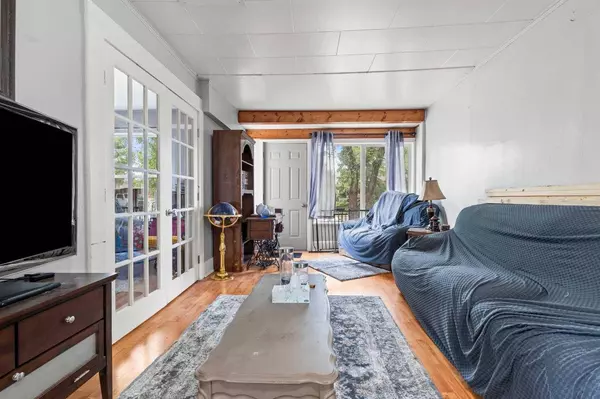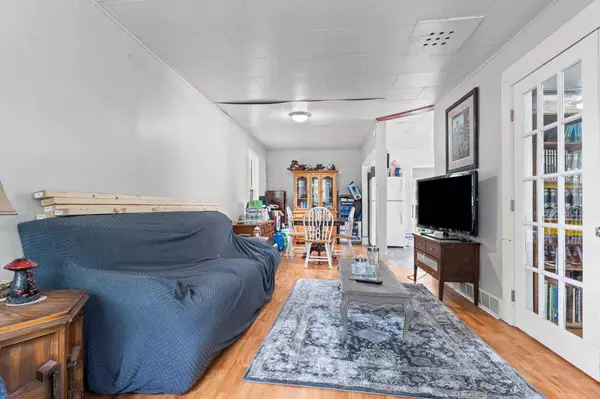
GALLERY
PROPERTY DETAIL
Key Details
Sold Price Non-Disclosure
Property Type Single Family Home
Sub Type Detached
Listing Status Sold
Purchase Type For Sale
Square Footage 1, 101 sqft
Price per Sqft $227
MLS Listing ID A2142673
Sold Date 06/24/24
Style 1 and Half Storey
Bedrooms 3
Full Baths 1
Year Built 1920
Annual Tax Amount $1,500
Tax Year 2023
Lot Size 5,996 Sqft
Acres 0.14
Property Sub-Type Detached
Source Calgary
Location
Province AB
County Willow Creek No. 26, M.d. Of
Zoning R-1
Direction S
Rooms
Basement Partial, Unfinished
Building
Lot Description Back Yard, Interior Lot, Rectangular Lot
Foundation Poured Concrete
Architectural Style 1 and Half Storey
Level or Stories One and One Half
Structure Type Stucco,Vinyl Siding,Wood Frame
Interior
Interior Features High Ceilings
Heating Forced Air, Natural Gas
Cooling None
Flooring Carpet, Linoleum
Appliance Dryer, Electric Stove, Refrigerator, Washer
Laundry In Basement
Exterior
Parking Features Off Street, Parking Pad
Garage Description Off Street, Parking Pad
Fence Partial
Community Features Golf, Pool, Shopping Nearby
Roof Type Metal
Porch Deck
Lot Frontage 50.04
Total Parking Spaces 6
Others
Restrictions Encroachment
Tax ID 57475598
Ownership Private
