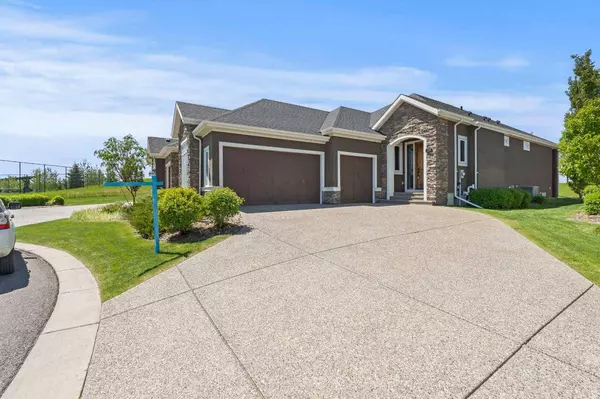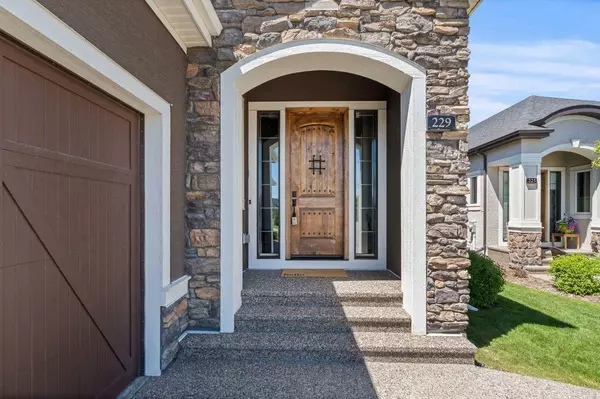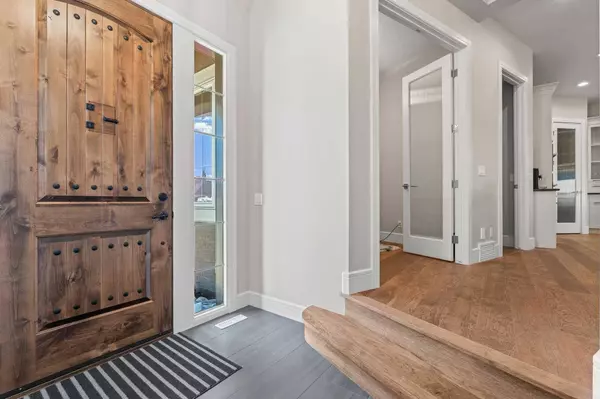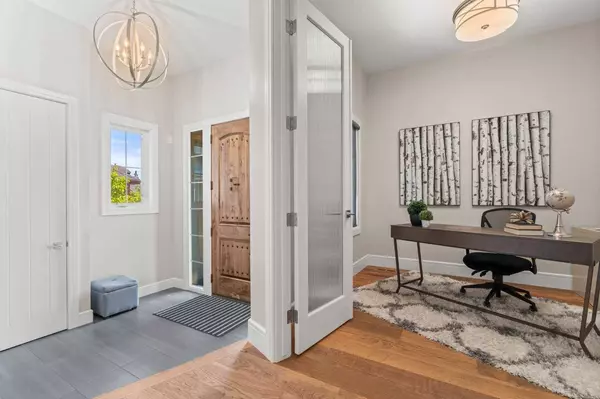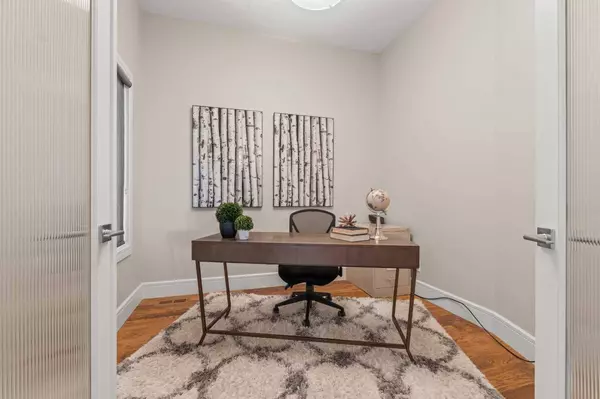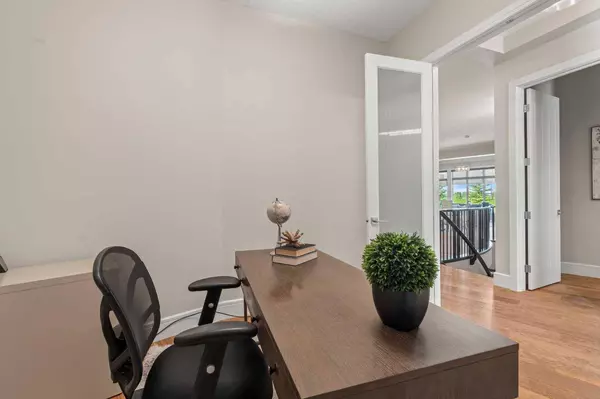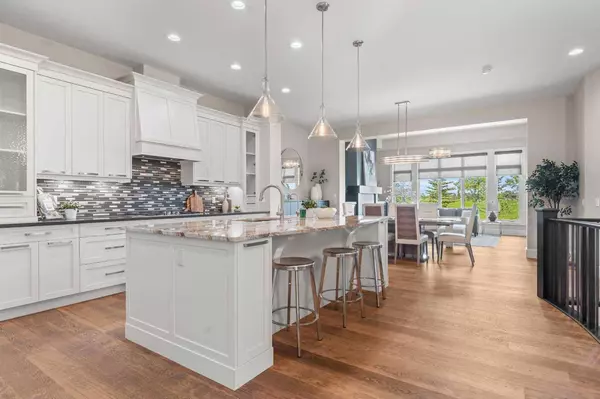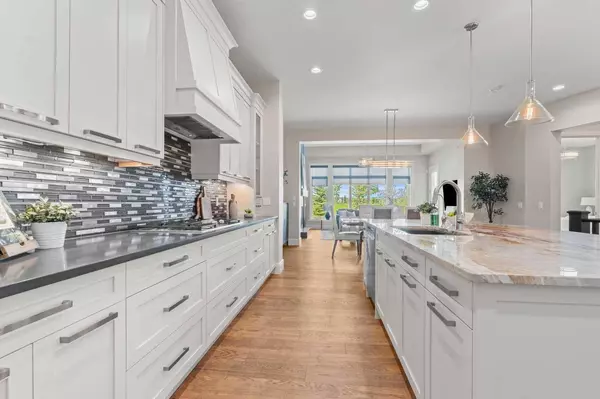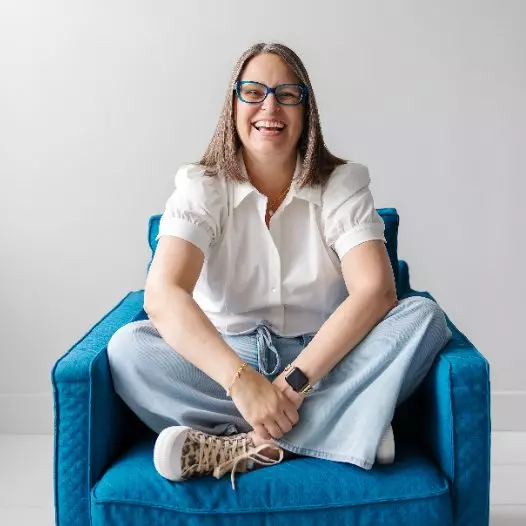
GALLERY
PROPERTY DETAIL
Key Details
Sold Price Non-Disclosure
Property Type Single Family Home
Sub Type Semi Detached (Half Duplex)
Listing Status Sold
Purchase Type For Sale
Square Footage 1, 700 sqft
Price per Sqft $682
Subdivision Artesia At Heritage Pointes
MLS Listing ID A2139493
Sold Date 07/22/24
Style Bungalow, Side by Side
Bedrooms 3
Full Baths 3
Half Baths 1
Condo Fees $560
HOA Fees $248/mo
HOA Y/N 1
Year Built 2014
Annual Tax Amount $4,850
Tax Year 2023
Lot Size 5,952 Sqft
Acres 0.14
Property Sub-Type Semi Detached (Half Duplex)
Source Calgary
Location
Province AB
County Foothills County
Zoning RC
Direction SE
Rooms
Other Rooms 1
Basement Finished, Full
Building
Lot Description Backs on to Park/Green Space, Landscaped
Foundation Poured Concrete
Architectural Style Bungalow, Side by Side
Level or Stories One
Structure Type Stone,Stucco,Wood Frame
Interior
Interior Features Built-in Features, Closet Organizers, Double Vanity, High Ceilings, Kitchen Island, Walk-In Closet(s), Wet Bar
Heating Forced Air, Natural Gas
Cooling Central Air
Flooring Carpet, Hardwood, Tile
Fireplaces Number 1
Fireplaces Type Gas, Living Room
Appliance Bar Fridge, Built-In Oven, Dishwasher, Dryer, Gas Range, Microwave, Range Hood, Refrigerator, Washer, Window Coverings
Laundry Main Level
Exterior
Parking Features Triple Garage Attached
Garage Spaces 3.0
Garage Description Triple Garage Attached
Fence None
Community Features Golf, Playground
Amenities Available None
Roof Type Asphalt Shingle
Porch Patio
Total Parking Spaces 5
Others
HOA Fee Include Common Area Maintenance,Professional Management,Snow Removal
Restrictions Restrictive Covenant,Utility Right Of Way
Tax ID 83980959
Ownership Private
Pets Allowed Yes

