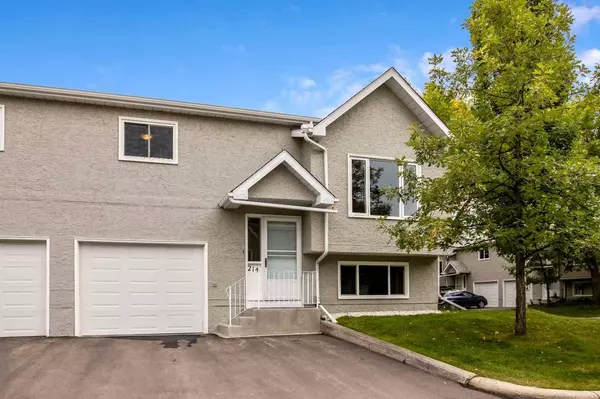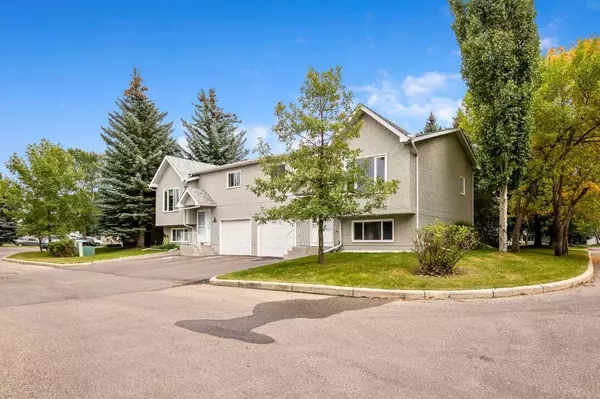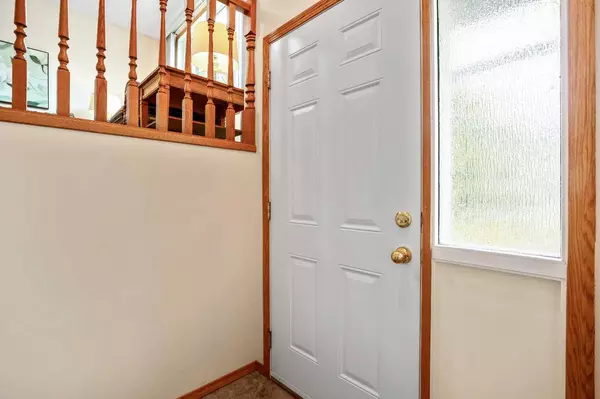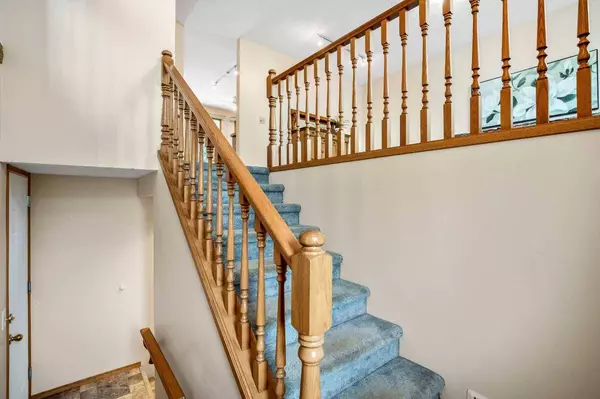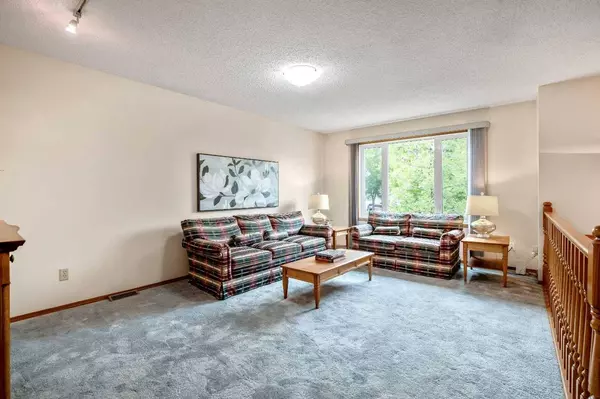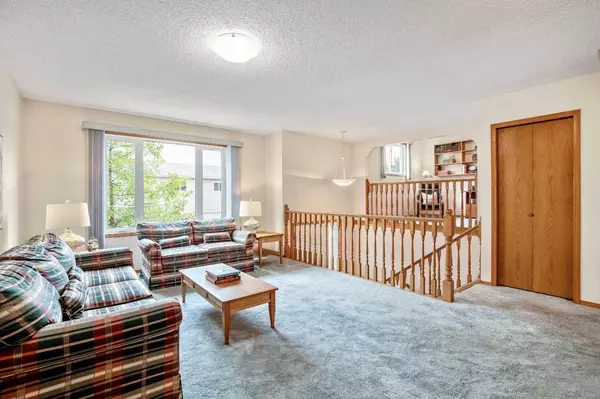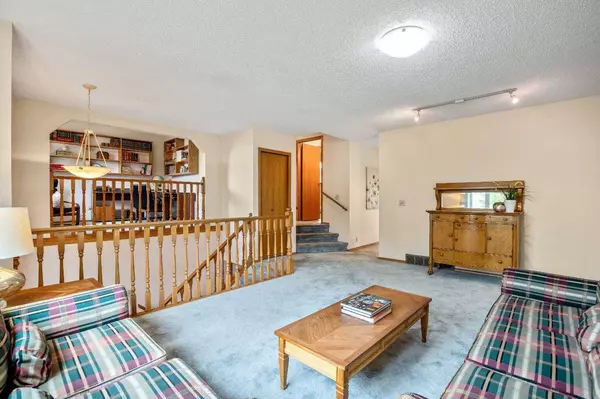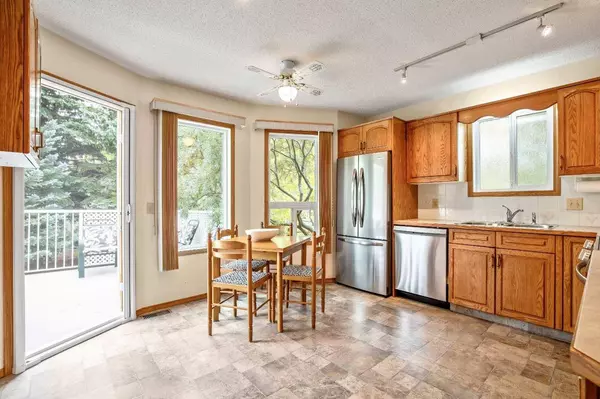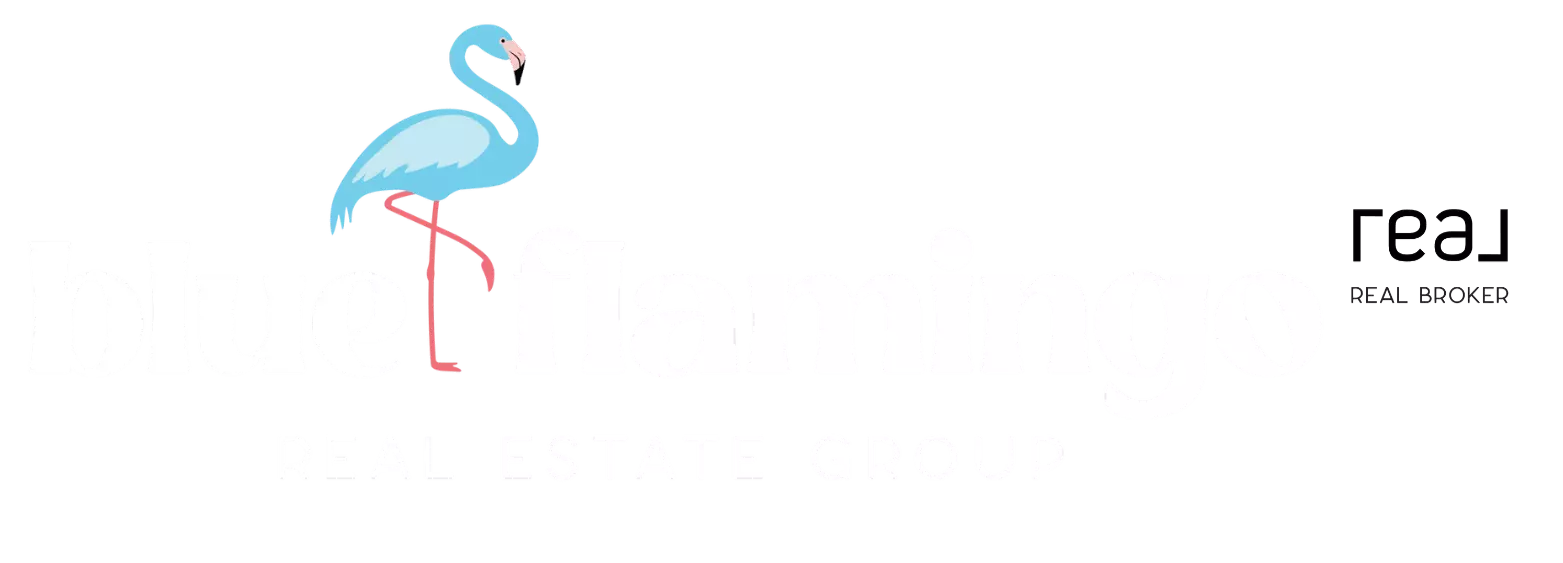
GALLERY
PROPERTY DETAIL
Key Details
Sold Price Non-Disclosure
Property Type Townhouse
Sub Type Row/Townhouse
Listing Status Sold
Purchase Type For Sale
Square Footage 933 sqft
Price per Sqft $359
Subdivision High River Golf Course
MLS Listing ID A2254674
Sold Date 09/16/25
Style Bi-Level
Bedrooms 3
Full Baths 2
Condo Fees $375
Year Built 1990
Annual Tax Amount $2,347
Tax Year 2025
Lot Size 4,294 Sqft
Acres 0.1
Property Sub-Type Row/Townhouse
Source Calgary
Location
Province AB
County Foothills County
Zoning TND
Direction N
Rooms
Other Rooms 1
Basement Finished, Full
Building
Lot Description Landscaped, Low Maintenance Landscape
Foundation Poured Concrete
Architectural Style Bi-Level
Level or Stories 3 Level Split
Structure Type Stucco,Wood Frame
Interior
Interior Features Bookcases, Ceiling Fan(s), No Smoking Home, Storage, Vinyl Windows
Heating Standard, Forced Air, Natural Gas
Cooling None
Flooring Carpet, Linoleum
Appliance Dishwasher, Dryer, Electric Stove, Range Hood, Refrigerator, Washer, Window Coverings
Laundry In Basement
Exterior
Parking Features Parking Pad, Single Garage Attached
Garage Spaces 1.0
Garage Description Parking Pad, Single Garage Attached
Fence None
Community Features Golf
Amenities Available Other, RV/Boat Storage
Roof Type Asphalt Shingle
Porch Deck
Exposure N
Total Parking Spaces 2
Others
HOA Fee Include Amenities of HOA/Condo,Common Area Maintenance,Insurance,Maintenance Grounds,Reserve Fund Contributions,Snow Removal
Restrictions Adult Living,Pet Restrictions or Board approval Required,Pets Allowed
Tax ID 103981919
Ownership Private
Pets Allowed Restrictions

