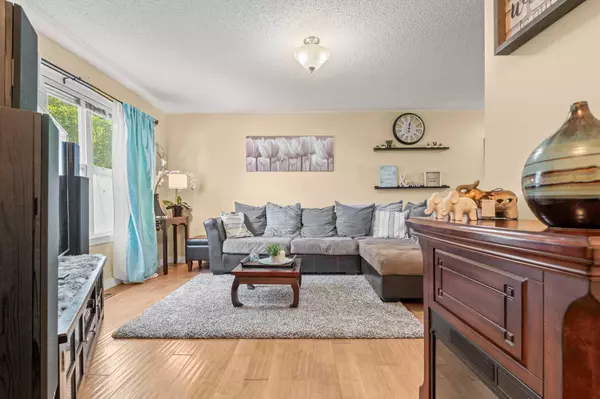
GALLERY
PROPERTY DETAIL
Key Details
Sold Price Non-Disclosure
Property Type Townhouse
Sub Type Row/Townhouse
Listing Status Sold
Purchase Type For Sale
Square Footage 1, 357 sqft
Price per Sqft $228
Subdivision Highwood Lake
MLS Listing ID A2152073
Sold Date 08/23/24
Style Townhouse
Bedrooms 3
Full Baths 2
Half Baths 1
Condo Fees $386
Year Built 2005
Annual Tax Amount $1,632
Tax Year 2023
Lot Size 1,877 Sqft
Acres 0.04
Property Sub-Type Row/Townhouse
Source Calgary
Location
Province AB
County Foothills County
Zoning NCD
Direction N
Rooms
Other Rooms 1
Basement Full, Unfinished
Building
Lot Description Landscaped, Level
Foundation Poured Concrete
Architectural Style Townhouse
Level or Stories Two
Structure Type Vinyl Siding,Wood Frame
Interior
Interior Features High Ceilings
Heating Forced Air, Natural Gas
Cooling None
Flooring Carpet, Laminate, Slate
Appliance Dishwasher, Dryer, Electric Stove, Garage Control(s), Refrigerator, Washer, Window Coverings
Laundry Upper Level
Exterior
Parking Features Single Garage Attached
Garage Spaces 1.0
Garage Description Single Garage Attached
Fence Fenced
Community Features Golf, Park, Playground, Shopping Nearby
Amenities Available Visitor Parking
Roof Type Asphalt Shingle
Porch Balcony(s)
Total Parking Spaces 2
Others
HOA Fee Include Common Area Maintenance,Parking,Professional Management,Reserve Fund Contributions,Snow Removal
Restrictions Easement Registered On Title
Tax ID 84807063
Ownership Private
Pets Allowed Yes









