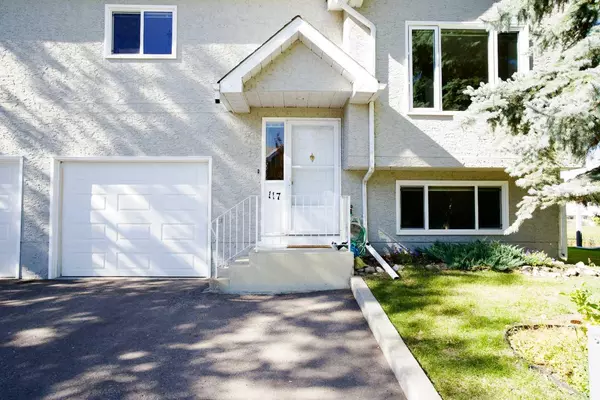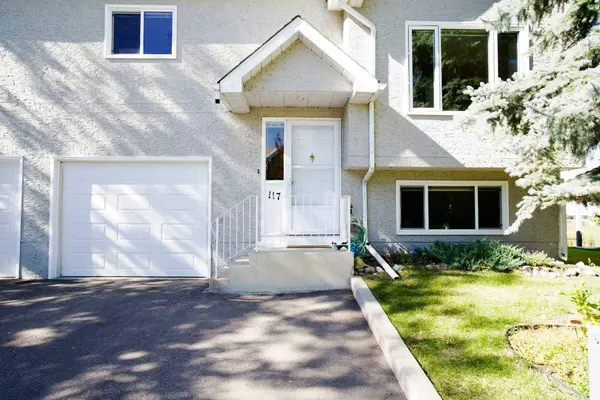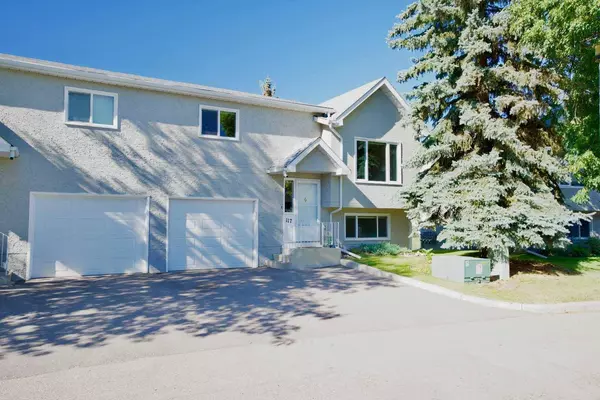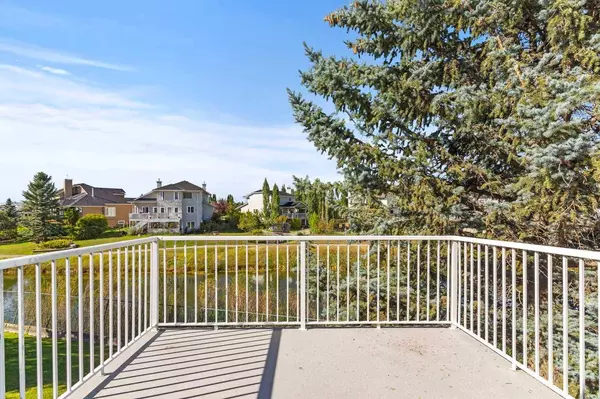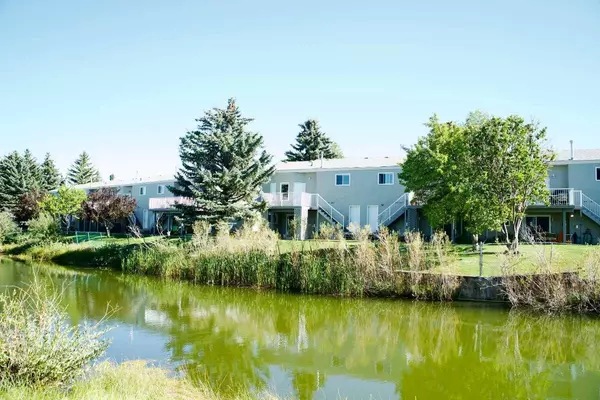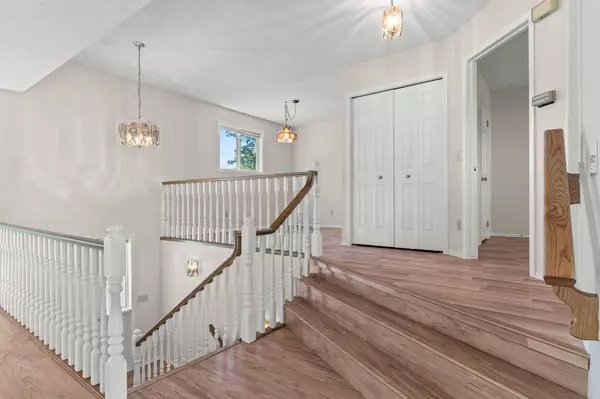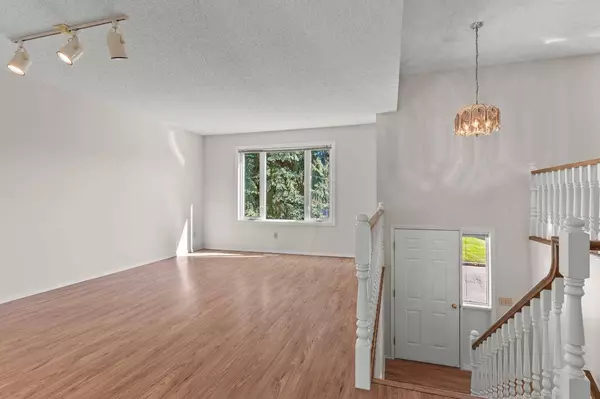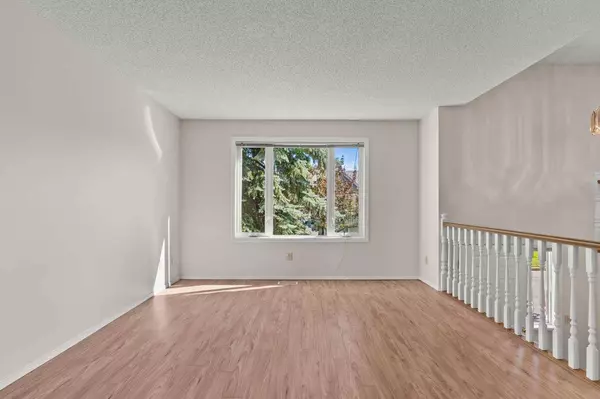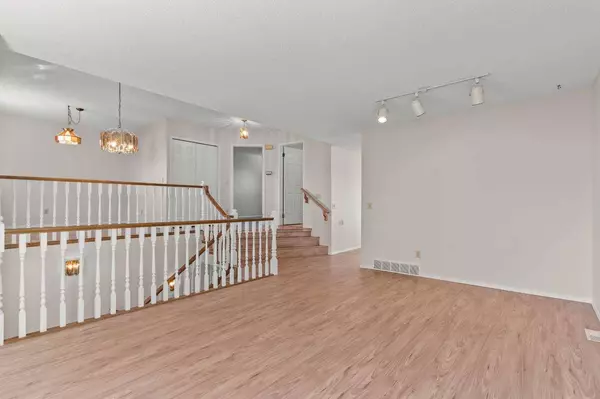
GALLERY
PROPERTY DETAIL
Key Details
Sold Price Non-Disclosure
Property Type Townhouse
Sub Type Row/Townhouse
Listing Status Sold
Purchase Type For Sale
Square Footage 923 sqft
Price per Sqft $377
MLS Listing ID A2161261
Sold Date 09/20/24
Style Bi-Level
Bedrooms 2
Full Baths 2
Condo Fees $375
Year Built 1990
Annual Tax Amount $2,252
Tax Year 2024
Lot Size 4,293 Sqft
Acres 0.1
Property Sub-Type Row/Townhouse
Source Calgary
Location
Province AB
County Foothills County
Zoning TND
Direction S
Rooms
Basement Finished, Full, Walk-Out To Grade
Building
Lot Description Backs on to Park/Green Space, Cul-De-Sac, Low Maintenance Landscape, Views
Foundation Poured Concrete
Architectural Style Bi-Level
Level or Stories Bi-Level
Structure Type Stucco,Wood Frame
Interior
Interior Features Bathroom Rough-in, No Animal Home, No Smoking Home, Vinyl Windows
Heating Forced Air, Natural Gas
Cooling None
Flooring Carpet, Laminate
Fireplaces Number 1
Fireplaces Type Gas, Mantle, Raised Hearth, Tile
Appliance Central Air Conditioner, Dishwasher, Dryer, Electric Stove, Garage Control(s), Range Hood, Refrigerator, Washer, Window Coverings
Laundry Lower Level
Exterior
Parking Features Driveway, Garage Faces Front, Off Street, Paved, Single Garage Attached
Garage Spaces 1.0
Garage Description Driveway, Garage Faces Front, Off Street, Paved, Single Garage Attached
Fence Partial
Community Features Golf, Park
Amenities Available None
Roof Type Asphalt Shingle
Porch Balcony(s)
Total Parking Spaces 2
Others
HOA Fee Include Common Area Maintenance,Insurance,Reserve Fund Contributions,Snow Removal
Restrictions Adult Living,Restrictive Covenant,Utility Right Of Way
Tax ID 93966413
Ownership Private,Probate
Pets Allowed Restrictions
