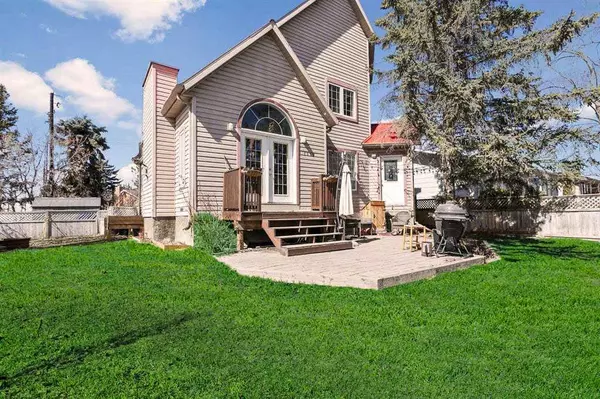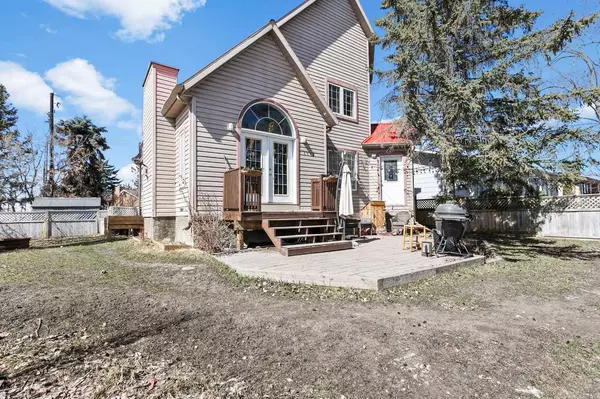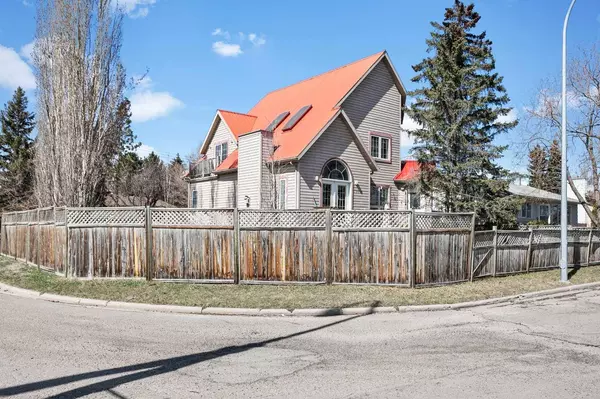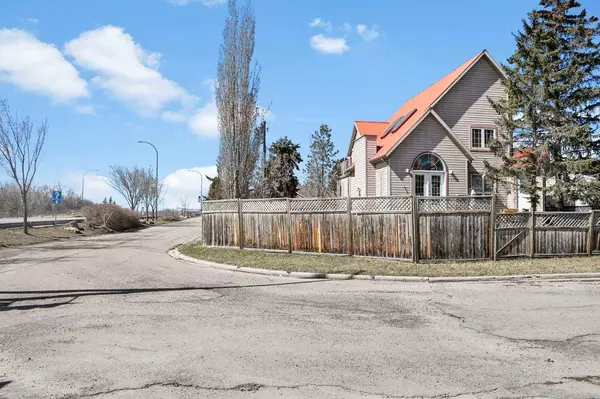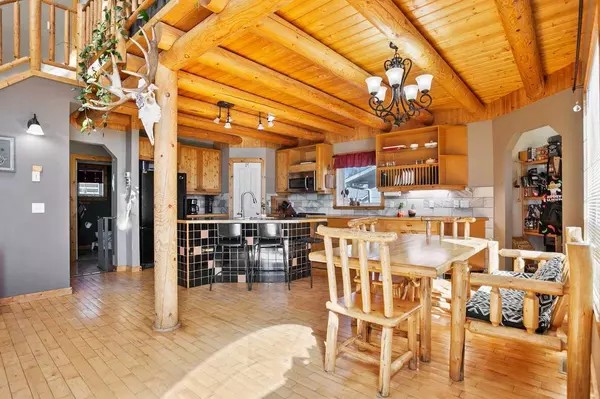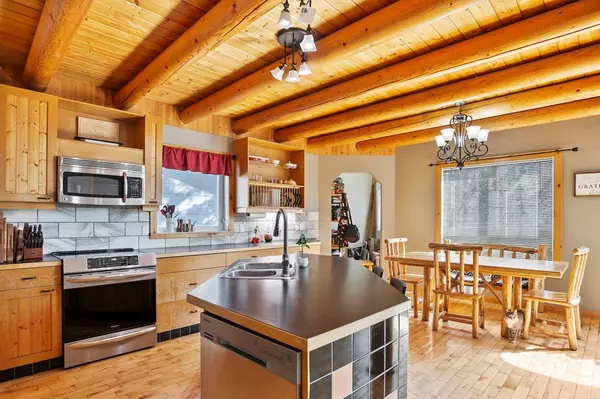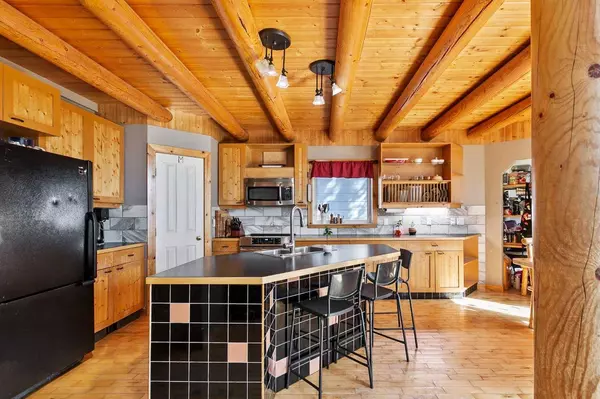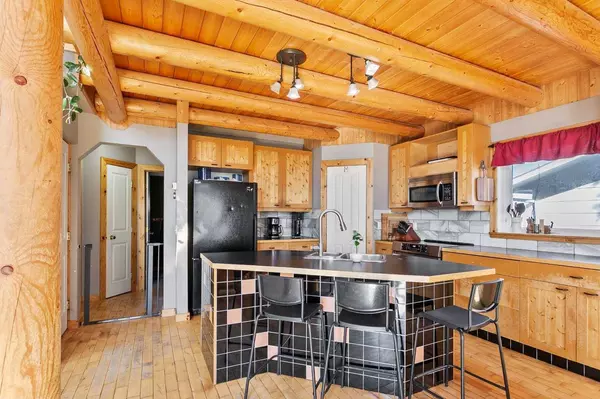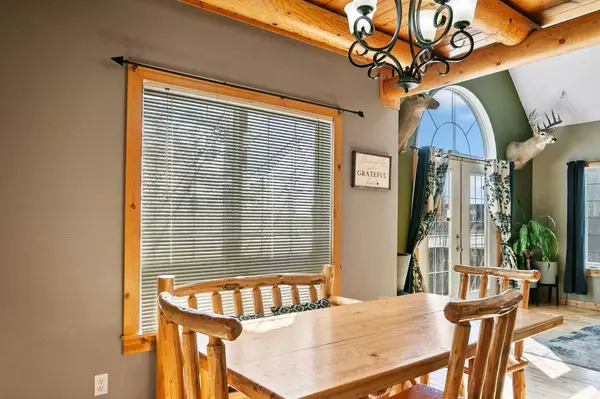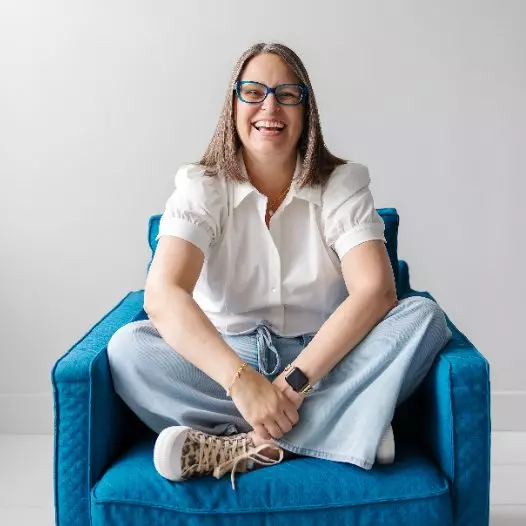
GALLERY
PROPERTY DETAIL
Key Details
Sold Price Non-Disclosure
Property Type Single Family Home
Sub Type Detached
Listing Status Sold
Purchase Type For Sale
Square Footage 1, 828 sqft
Price per Sqft $272
MLS Listing ID A2134486
Sold Date 06/03/24
Style 2 and Half Storey
Bedrooms 3
Full Baths 3
Year Built 1998
Annual Tax Amount $3,249
Tax Year 2023
Lot Size 4,947 Sqft
Acres 0.11
Property Sub-Type Detached
Source Calgary
Location
Province AB
County Foothills County
Zoning TND
Direction E
Rooms
Other Rooms 1
Basement Finished, Full
Building
Lot Description Corner Lot, Irregular Lot
Foundation Wood
Architectural Style 2 and Half Storey
Level or Stories 2 and Half Storey
Structure Type Vinyl Siding,Wood Frame
Interior
Interior Features Beamed Ceilings, Bookcases, Built-in Features, Kitchen Island, Skylight(s), Vaulted Ceiling(s)
Heating Forced Air, Natural Gas
Cooling None
Flooring Carpet, Ceramic Tile, Hardwood
Fireplaces Number 1
Fireplaces Type Gas, Living Room
Appliance Dishwasher, Dryer, Electric Stove, Refrigerator, Washer, Window Coverings
Laundry Laundry Room, Main Level
Exterior
Parking Features Alley Access, Parking Pad
Garage Description Alley Access, Parking Pad
Fence Fenced
Community Features Park, Playground, Schools Nearby, Shopping Nearby
Roof Type Metal
Porch Balcony(s), Deck, Pergola
Lot Frontage 38.91
Exposure E
Total Parking Spaces 4
Others
Restrictions None Known
Tax ID 84803900
Ownership Private
