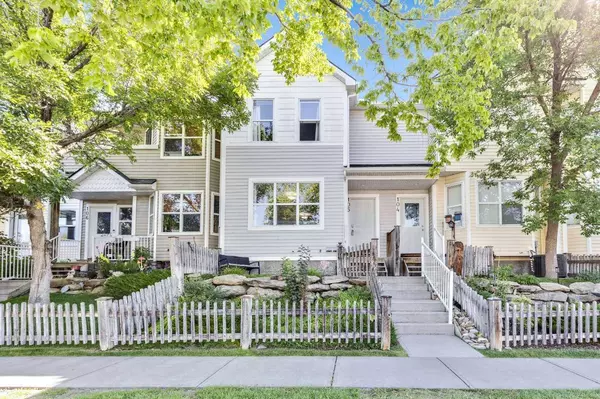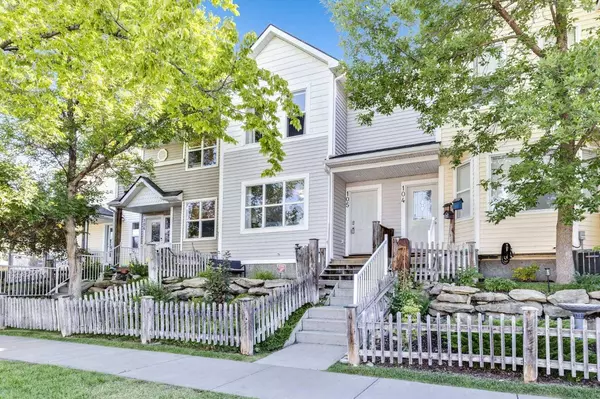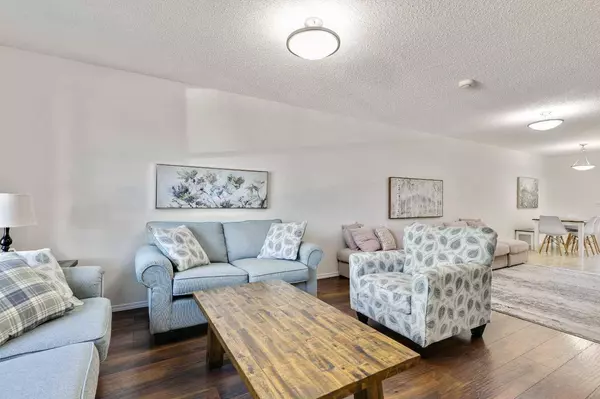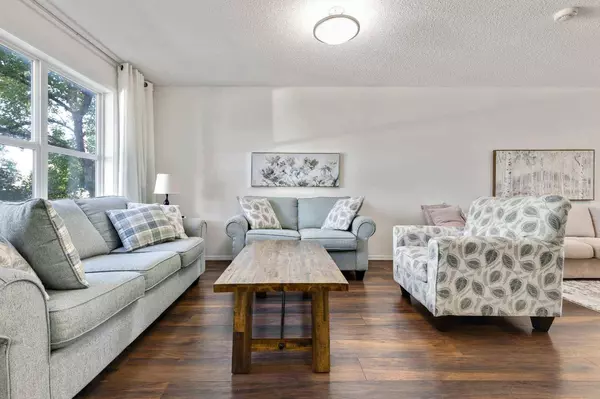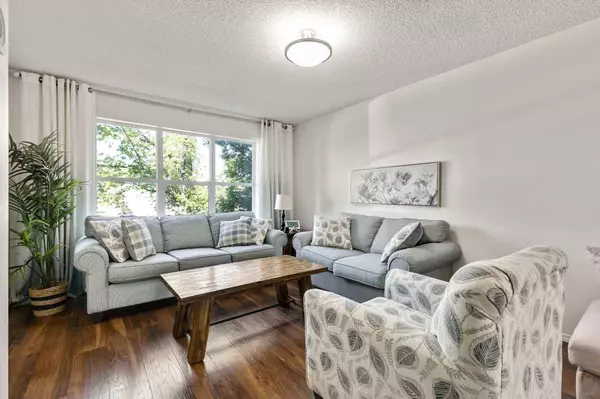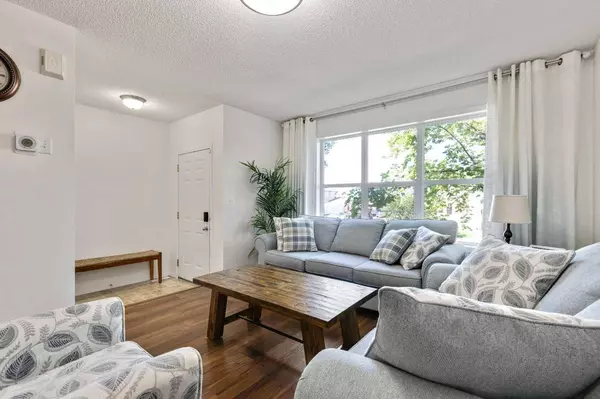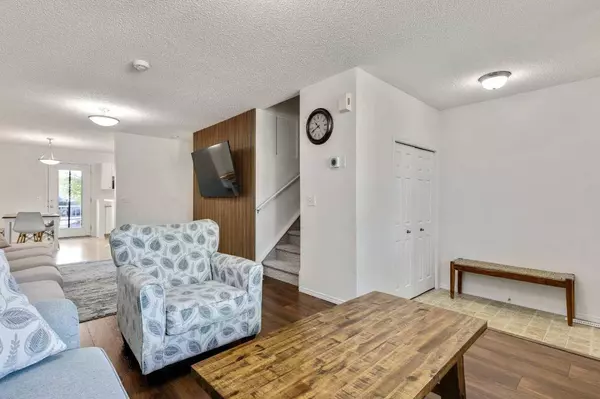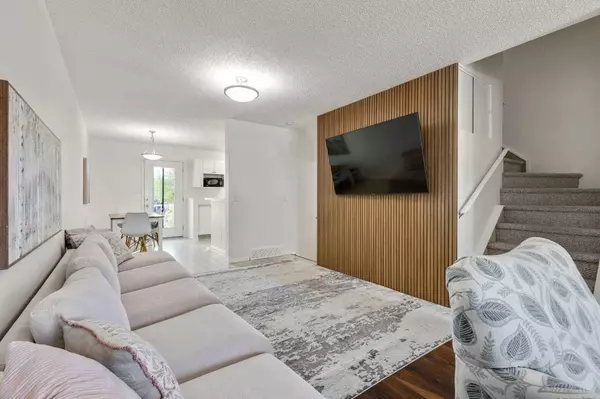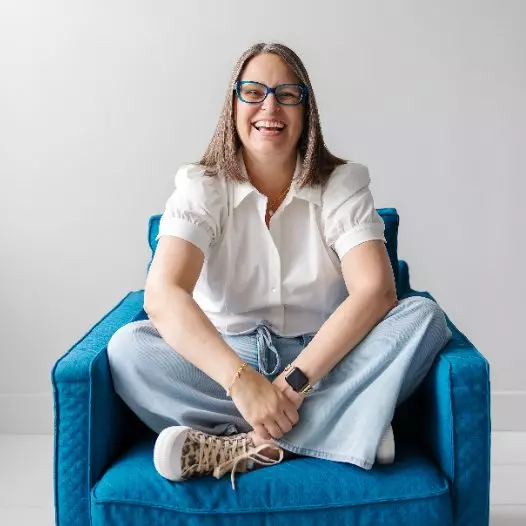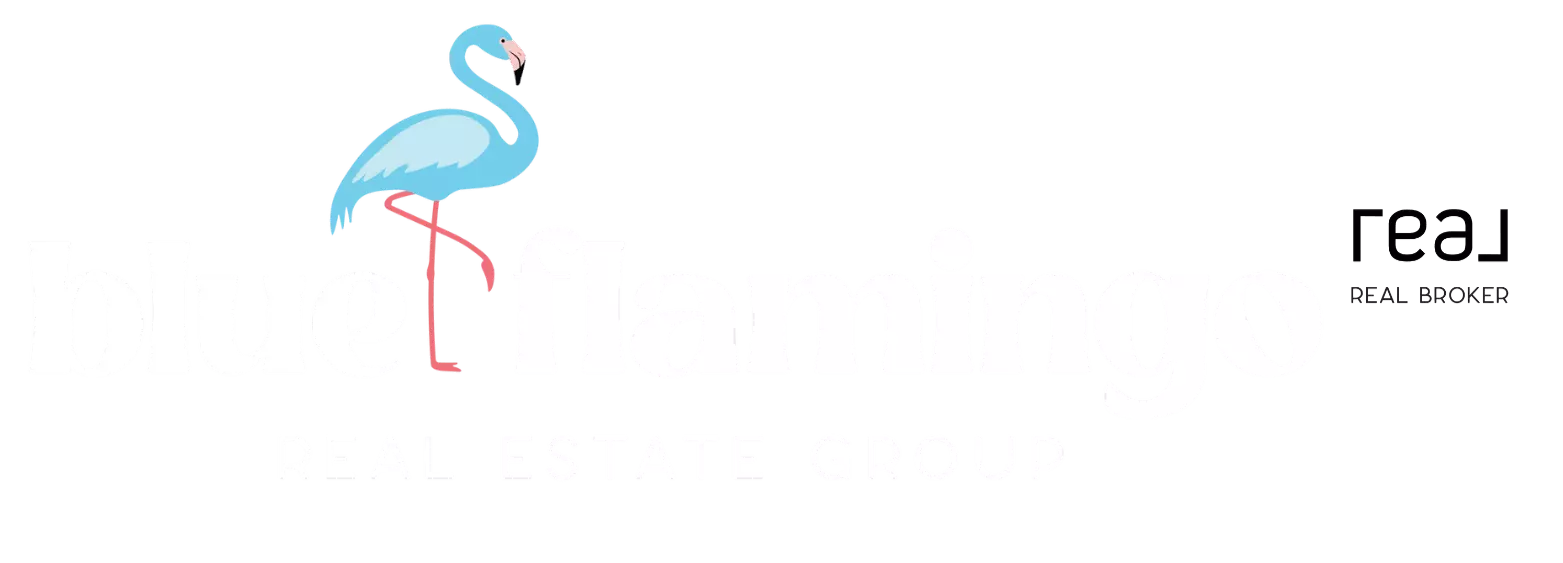
GALLERY
PROPERTY DETAIL
Key Details
Sold Price Non-Disclosure
Property Type Townhouse
Sub Type Row/Townhouse
Listing Status Sold
Purchase Type For Sale
Square Footage 1, 357 sqft
Price per Sqft $254
Subdivision Highwood Lake
MLS Listing ID A2251639
Sold Date 09/12/25
Style 2 Storey, Attached-Side by Side
Bedrooms 3
Full Baths 2
Half Baths 1
Condo Fees $380
Year Built 2006
Annual Tax Amount $2,058
Tax Year 2025
Property Sub-Type Row/Townhouse
Source Calgary
Location
Province AB
County Foothills County
Zoning R-3
Direction E
Rooms
Other Rooms 1
Basement Finished, Full
Building
Lot Description Front Yard
Foundation Poured Concrete
Water Public
Architectural Style 2 Storey, Attached-Side by Side
Level or Stories Two
Structure Type Vinyl Siding,Wood Frame
Interior
Interior Features See Remarks
Heating Forced Air, Natural Gas
Cooling None
Flooring Hardwood
Appliance Dishwasher, Dryer, Electric Stove, Microwave, Range Hood, Refrigerator, Washer, Window Coverings
Laundry Electric Dryer Hookup, Washer Hookup
Exterior
Parking Features Parking Pad, Single Garage Attached
Garage Spaces 1.0
Garage Description Parking Pad, Single Garage Attached
Fence None
Community Features None
Amenities Available None
Roof Type Asphalt Shingle
Porch Balcony(s)
Exposure W
Total Parking Spaces 2
Others
HOA Fee Include Professional Management,Snow Removal
Restrictions Pet Restrictions or Board approval Required
Tax ID 103986154
Ownership Private
Pets Allowed Restrictions

