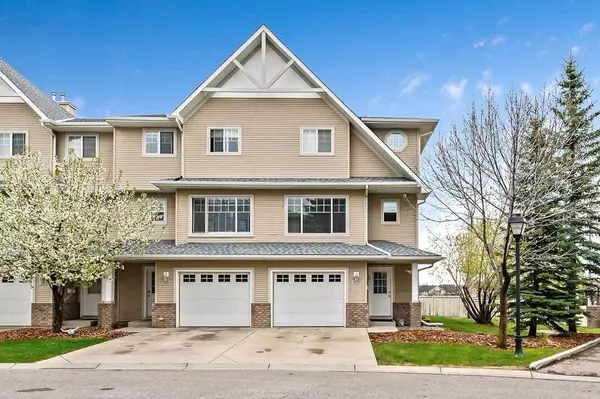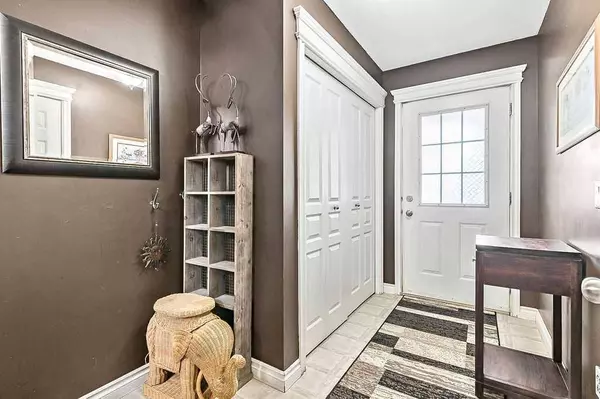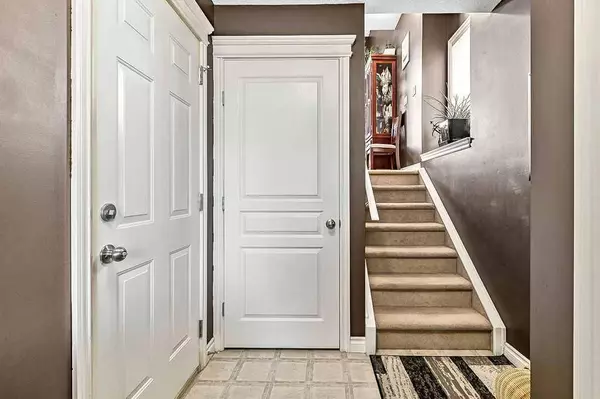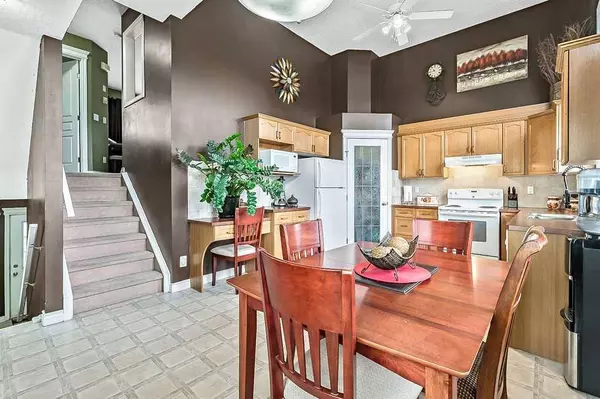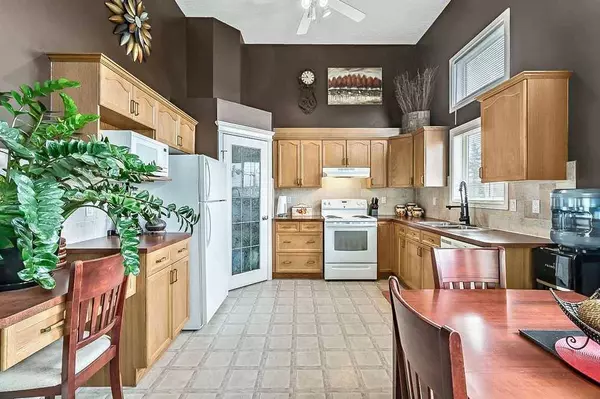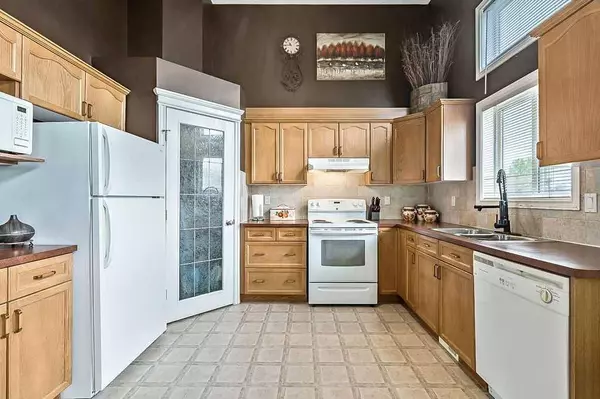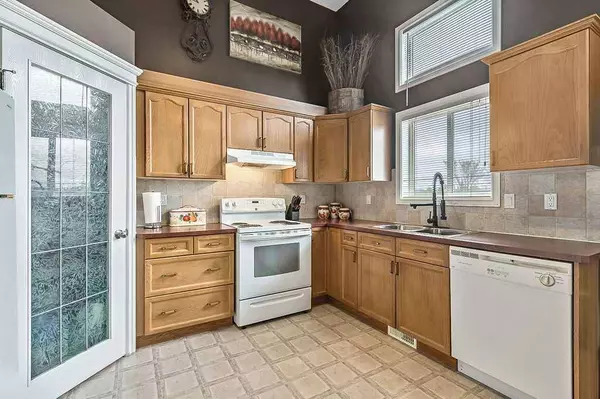
GALLERY
PROPERTY DETAIL
Key Details
Sold Price Non-Disclosure
Property Type Townhouse
Sub Type Row/Townhouse
Listing Status Sold
Purchase Type For Sale
Square Footage 1, 325 sqft
Price per Sqft $296
Subdivision Crystal Shores
MLS Listing ID A2223047
Sold Date 07/22/25
Style 5 Level Split
Bedrooms 3
Full Baths 2
Half Baths 1
Condo Fees $454
HOA Fees $21/ann
HOA Y/N 1
Year Built 2002
Annual Tax Amount $2,586
Tax Year 2025
Lot Size 2,404 Sqft
Acres 0.06
Property Sub-Type Row/Townhouse
Source Calgary
Location
Province AB
County Foothills County
Zoning NC
Direction W
Rooms
Other Rooms 1
Basement Full, Unfinished
Building
Lot Description Back Yard, Landscaped, No Neighbours Behind
Foundation Poured Concrete
Architectural Style 5 Level Split
Level or Stories 5 Level Split
Structure Type Brick,Vinyl Siding,Wood Frame
Interior
Interior Features Ceiling Fan(s), High Ceilings, Pantry, Walk-In Closet(s)
Heating Forced Air, Natural Gas
Cooling None
Flooring Carpet, Linoleum
Fireplaces Number 1
Fireplaces Type Gas, Living Room, Mantle, Tile
Appliance Dishwasher, Dryer, Electric Stove, Garage Control(s), Microwave, Range Hood, Refrigerator, Satellite TV Dish, Washer, Water Softener, Window Coverings
Laundry In Basement
Exterior
Parking Features Single Garage Attached
Garage Spaces 1.0
Garage Description Single Garage Attached
Fence Partial
Community Features Clubhouse, Lake, Park, Playground, Schools Nearby, Shopping Nearby, Sidewalks, Street Lights
Amenities Available Beach Access, Clubhouse, Parking, Snow Removal, Trash, Visitor Parking
Roof Type Asphalt Shingle
Porch Deck
Lot Frontage 25.39
Total Parking Spaces 2
Others
HOA Fee Include Amenities of HOA/Condo,Maintenance Grounds,Professional Management,Reserve Fund Contributions,Snow Removal,Trash
Restrictions Restrictive Covenant,Utility Right Of Way
Tax ID 93048864
Ownership Private
Pets Allowed Restrictions, Cats OK, Dogs OK

